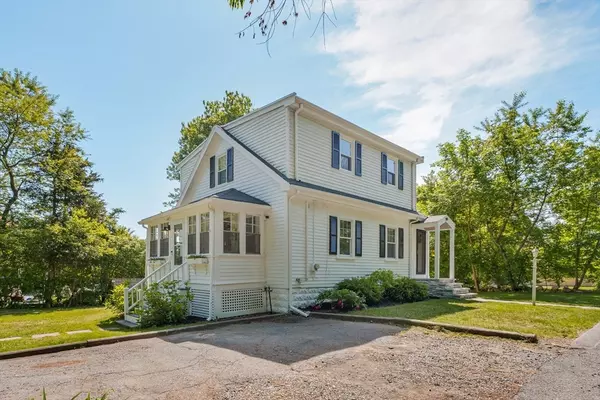For more information regarding the value of a property, please contact us for a free consultation.
3 Winnisimette Avenue Wakefield, MA 01880
Want to know what your home might be worth? Contact us for a FREE valuation!

Our team is ready to help you sell your home for the highest possible price ASAP
Key Details
Property Type Single Family Home
Sub Type Single Family Residence
Listing Status Sold
Purchase Type For Sale
Square Footage 1,056 sqft
Price per Sqft $617
MLS Listing ID 73246248
Sold Date 08/02/24
Style Colonial
Bedrooms 2
Full Baths 1
Half Baths 1
HOA Y/N false
Year Built 1940
Annual Tax Amount $6,036
Tax Year 2024
Lot Size 4,791 Sqft
Acres 0.11
Property Description
Nestled in a serene, tree-lined neighborhood, this updated Colonial sits on a corner lot near Lake Quannapowitt, seamlessly blending modern design with a functional layout. A well-lit porch/mudroom welcomes you, providing easy access to the inviting living room and adjoining sitting room, both adorned with hardwood floors and high ceilings. The kitchen, featuring granite countertops and seedy glass door cabinets, beckons from the living room, connecting the dining area and powder room. Upstairs, two generously sized bedrooms and a fully tiled bathroom await, complete with newer double-hung windows. This home also boasts central air, two off-street parking spaces, and a detached outdoor deck, perfect for relaxation and entertaining. Situated steps from the Gingerbread Construction Co. and Gertrude Spaulding Park, and just a short drive from The Commons, I-95, the Wakefield Commuter Rail T Stop, and the vibrant offerings of Downtown, this home offers both tranquility and accessibility.
Location
State MA
County Middlesex
Zoning RES
Direction Quannapowitt Avenue to Winnisimette Avenue.
Rooms
Basement Full, Interior Entry, Unfinished
Primary Bedroom Level Second
Dining Room Bathroom - Half, Flooring - Stone/Ceramic Tile, Window(s) - Picture
Kitchen Flooring - Stone/Ceramic Tile, Window(s) - Picture, Countertops - Stone/Granite/Solid
Interior
Interior Features Sitting Room
Heating Forced Air, Natural Gas
Cooling Central Air
Flooring Tile, Carpet, Hardwood, Flooring - Hardwood
Appliance Gas Water Heater, Water Heater, Range, Dishwasher, Refrigerator, Washer, Dryer
Laundry In Basement
Exterior
Exterior Feature Deck - Wood
Community Features Public Transportation, Shopping, Pool, Tennis Court(s), Park, Walk/Jog Trails, Golf, Medical Facility, Laundromat, Conservation Area, Highway Access, House of Worship, Private School, Public School, Other
Utilities Available for Gas Range
Waterfront false
Roof Type Shingle,Rubber
Parking Type Off Street
Total Parking Spaces 2
Garage No
Building
Lot Description Corner Lot
Foundation Block, Stone
Sewer Public Sewer
Water Public
Schools
Elementary Schools Dolbeare
Middle Schools Galvin
High Schools Wmh
Others
Senior Community false
Read Less
Bought with Chrisanne Connolly • Wilson Wolfe Real Estate
GET MORE INFORMATION





