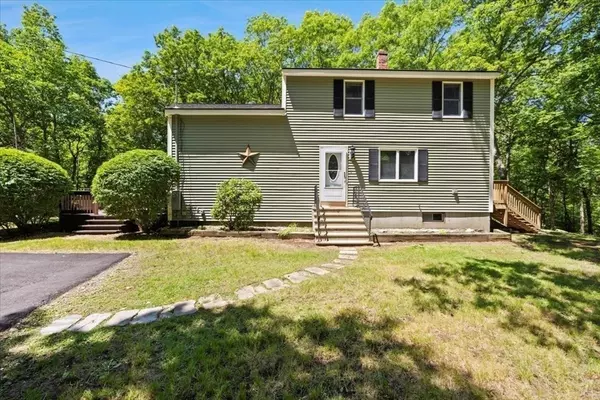For more information regarding the value of a property, please contact us for a free consultation.
115 Douglas Rd Webster, MA 01570
Want to know what your home might be worth? Contact us for a FREE valuation!

Our team is ready to help you sell your home for the highest possible price ASAP
Key Details
Property Type Single Family Home
Sub Type Single Family Residence
Listing Status Sold
Purchase Type For Sale
Square Footage 1,900 sqft
Price per Sqft $280
MLS Listing ID 73255053
Sold Date 08/01/24
Style Colonial
Bedrooms 4
Full Baths 2
HOA Y/N false
Year Built 1985
Annual Tax Amount $4,624
Tax Year 2024
Lot Size 4.460 Acres
Acres 4.46
Property Description
*OFFERS DUE 6/24 @ 6pm (good through 6/25 @ 12pm*Peace & Tranquility Await on Douglas Rd! Situated on a lush & wooded lot with 4.46 acres abutting Douglas State Forest, this retreat is the perfect oasis to rest + recharge. Set back off the street down a long drive, this residence boasts 1900 sqft of versatile living as well as a great room that is truly a show stopping space where natural light pours right in & is the ideal spot for indoor/outdoor living w/the large deck that's accessible by two sets of sliders--this open concept living area makes entertaining a breeze. Enjoy the benefits of a dedicated home office that's tucked away, plus a 1st floor flex room with closet (presently used as a dining room). A well appointed open concept kitchen complete with a stackable washer & dryer ensure style + functionality can go hand in hand. 3 bedrooms plus a full bath await upstairs & the main bedroom includes a walk in & all have ceiling fans--updates throughout..Don't miss this opportunity!
Location
State MA
County Worcester
Zoning SFR-43
Direction GPS
Rooms
Basement Full, Interior Entry, Bulkhead, Concrete, Unfinished
Primary Bedroom Level Second
Dining Room Open Floorplan, Remodeled
Kitchen Dining Area, Countertops - Stone/Granite/Solid, Open Floorplan, Recessed Lighting, Stainless Steel Appliances, Lighting - Pendant
Interior
Interior Features Closet, Ceiling Fan(s), Entrance Foyer, Home Office
Heating Forced Air, Heat Pump, Propane
Cooling Heat Pump, Ductless
Flooring Tile, Carpet, Vinyl / VCT
Fireplaces Number 1
Appliance Range, Dishwasher, Microwave, Refrigerator, Washer, Dryer
Laundry First Floor
Exterior
Exterior Feature Deck - Wood, Rain Gutters, Storage
Community Features Walk/Jog Trails, Conservation Area, Public School
Waterfront false
View Y/N Yes
View Scenic View(s)
Roof Type Shingle
Parking Type Paved Drive, Off Street, Paved
Total Parking Spaces 12
Garage No
Building
Lot Description Wooded
Foundation Concrete Perimeter
Sewer Private Sewer
Water Private
Others
Senior Community false
Read Less
Bought with Charles Derosier • Lamacchia Realty, Inc.
GET MORE INFORMATION





