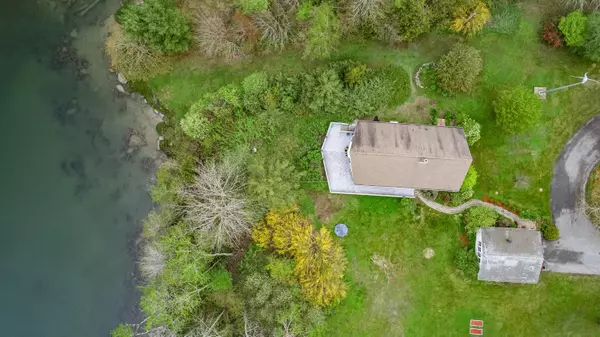Bought with Realty of Maine
For more information regarding the value of a property, please contact us for a free consultation.
599 Bayside RD Ellsworth, ME 04605
SOLD DATE : 07/31/2024Want to know what your home might be worth? Contact us for a FREE valuation!

Our team is ready to help you sell your home for the highest possible price ASAP
Key Details
Property Type Residential
Sub Type Single Family Residence
Listing Status Sold
Square Footage 2,058 sqft
MLS Listing ID 1590671
Sold Date 07/31/24
Style Chalet
Bedrooms 3
Full Baths 1
HOA Y/N No
Abv Grd Liv Area 2,058
Originating Board Maine Listings
Year Built 2005
Annual Tax Amount $8,356
Tax Year 2023
Lot Size 1.520 Acres
Acres 1.52
Property Description
This Westward facing Chalet will give you picture perfect sunsets over the water. Only a few miles to get to all the amenities, shopping, and restaurants in town. And a short 15-20 minute drive to Acadia National Park. This is the ideal location. Extremely easy access shorefront for all your kayaking, canoeing, or even swimming pleasure. Or, hang out on your large deck and watch the wildlife and seals that frequent the quiet protected cove. The home has an open living space with soaring 20 foot ceilings. 2 Bedrooms on the first floor, and a full bath with laundry. The second floor has another large bedroom and open loft area. The full basement is dry and is a blank canvas for your future needs. There's a 2 car garage and the property is beautifully landscaped with a circular driveway, perennials, and even a butterfly sanctuary. This well cared for home is calling your name! Call today!
Location
State ME
County Hancock
Zoning Shoreland
Body of Water Union River Bay
Rooms
Basement Full, Exterior Entry, Bulkhead, Interior Entry, Unfinished
Master Bedroom First 21.0X14.0
Bedroom 3 Second 11.0X14.0
Living Room First 26.0X14.0
Dining Room First 14.0X14.0
Kitchen First 12.0X14.0 Island
Interior
Interior Features 1st Floor Bedroom, One-Floor Living
Heating Multi-Zones, Hot Water, Heat Pump, Baseboard
Cooling Heat Pump
Fireplaces Number 1
Fireplace Yes
Appliance Washer, Refrigerator, Microwave, Electric Range, Dryer, Dishwasher
Laundry Laundry - 1st Floor, Main Level
Exterior
Garage 5 - 10 Spaces, Paved, On Site, Garage Door Opener, Detached
Garage Spaces 2.0
Waterfront Yes
Waterfront Description Bay,Ocean
View Y/N Yes
View Mountain(s), Scenic, Trees/Woods
Roof Type Shingle
Street Surface Paved
Accessibility 32 - 36 Inch Doors
Porch Deck
Parking Type 5 - 10 Spaces, Paved, On Site, Garage Door Opener, Detached
Garage Yes
Building
Lot Description Level, Open Lot, Rolling Slope, Landscaped, Near Shopping, Near Town
Foundation Concrete Perimeter
Sewer Private Sewer, Septic Design Available, Septic Existing on Site
Water Private, Well
Architectural Style Chalet
Structure Type Vinyl Siding,Clapboard,Modular,Wood Frame
Others
Restrictions Unknown
Energy Description Oil, Electric, Gas Bottled
Read Less

GET MORE INFORMATION





