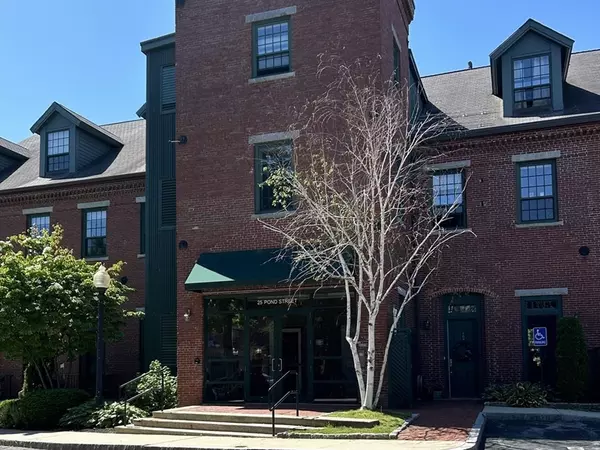For more information regarding the value of a property, please contact us for a free consultation.
25 Pond #201 Amesbury, MA 01913
Want to know what your home might be worth? Contact us for a FREE valuation!

Our team is ready to help you sell your home for the highest possible price ASAP
Key Details
Property Type Condo
Sub Type Condominium
Listing Status Sold
Purchase Type For Sale
Square Footage 1,107 sqft
Price per Sqft $438
MLS Listing ID 73253412
Sold Date 07/31/24
Bedrooms 1
Full Baths 1
Half Baths 1
HOA Fees $540/mo
Year Built 1900
Annual Tax Amount $6,162
Tax Year 2024
Property Description
**Luxurious Loft Living in Downtown Amesbury!** Experience the epitome of loft living in this stunning unit at Carriage Lofts Condominiums. Owned by the original owner since 2004, this property is now available for both investors and owner-occupiers. Yes, this unit can be rented! This expansive loft features four spacious rooms, including a second-level bonus room adorned with plush luxury carpeting, exposed brick walls, and post beams that offer a breathtaking view of the Amesbury skyline. The second-level bedroom is equipped with a wall-mounted TV, perfect for modern living. Step outside into the beautifully landscaped Millyard common areas and explore the winding Millyard Courtyard, leading you to Lower Falls' charming restaurants, shops, library, transportation center, and city offices. **Don't Miss This Rare Opportunity!** Seize the chance to own a spacious oasis in the heart of downtown Amesbury.
Location
State MA
County Essex
Zoning 1021
Direction gps 25 pond street
Rooms
Basement N
Primary Bedroom Level Second
Kitchen Bathroom - Half, Countertops - Stone/Granite/Solid, Kitchen Island, Cabinets - Upgraded, Dryer Hookup - Electric, Open Floorplan, Stainless Steel Appliances, Lighting - Overhead
Interior
Interior Features Beamed Ceilings, Open Floorplan, Bonus Room, Internet Available - Unknown, Elevator
Heating Central, Forced Air, Natural Gas
Cooling Central Air
Flooring Carpet, Hardwood, Stone / Slate, Flooring - Wall to Wall Carpet
Appliance Dishwasher, Disposal, Microwave, Washer, Dryer, ENERGY STAR Qualified Refrigerator
Laundry Electric Dryer Hookup, Washer Hookup, First Floor, In Unit
Exterior
Exterior Feature Patio, Decorative Lighting, City View(s), Rain Gutters, Professional Landscaping, Sprinkler System
Community Features Public Transportation, Shopping, Walk/Jog Trails, Stable(s), Golf, Medical Facility, Bike Path, Conservation Area, Highway Access, House of Worship, Marina
Utilities Available for Gas Range, for Gas Oven, for Electric Dryer, Washer Hookup
Waterfront true
Waterfront Description Waterfront,Beach Front,River,Lake/Pond,Ocean,1 to 2 Mile To Beach,Beach Ownership(Public)
View Y/N Yes
View City
Roof Type Shingle
Parking Type Off Street, Assigned, Deeded, Paved
Total Parking Spaces 1
Garage No
Building
Story 2
Sewer Public Sewer
Water Public
Others
Pets Allowed Yes w/ Restrictions
Senior Community false
Acceptable Financing Contract
Listing Terms Contract
Read Less
Bought with Melissa Addis • Buyers Choice Realty
GET MORE INFORMATION





