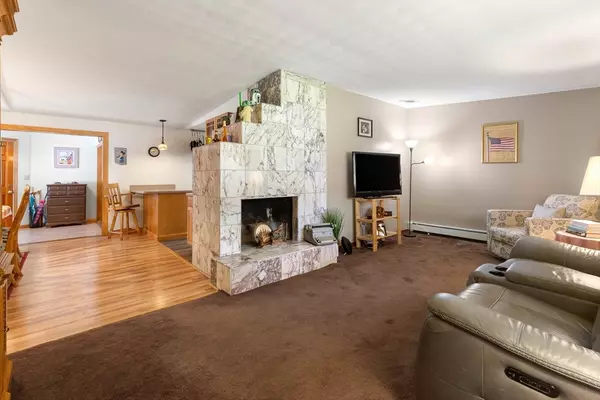For more information regarding the value of a property, please contact us for a free consultation.
38 Cabot Rd Danvers, MA 01923
Want to know what your home might be worth? Contact us for a FREE valuation!

Our team is ready to help you sell your home for the highest possible price ASAP
Key Details
Property Type Single Family Home
Sub Type Single Family Residence
Listing Status Sold
Purchase Type For Sale
Square Footage 1,955 sqft
Price per Sqft $376
Subdivision Woodvale
MLS Listing ID 73235073
Sold Date 07/31/24
Style Ranch
Bedrooms 4
Full Baths 2
Half Baths 1
HOA Y/N false
Year Built 1960
Annual Tax Amount $6,566
Tax Year 2024
Lot Size 0.510 Acres
Acres 0.51
Property Description
Welcome to your new home, where every day promises a blend of relaxation, entertainment, and convenience. Discover a backyard oasis with ample space for play, gardening, a swingset, a firepit, and alfresco dining, promising endless opportunities for enjoyment and relaxation. Step into the inviting embrace of this thoughtfully designed residence, where an open flow seamlessly connects the office (flex room), kitchen, dining, and living areas, perfect for gathering with loved ones or hosting guests.Conveniently situated near the Rail Trail, vacation/commuter routes, downtown, and schools, this home offers easy access to all the essentials of modern living. With local beaches, entertainment venues, and concerts on the library lawn just minutes away, the vibrant community awaits exploration. Don't miss your chance to make this dream home yours. Plan to see it and experience the lifestyle you've been searching for! Shown by appointment.
Location
State MA
County Essex
Zoning R2
Direction Locust to Chestnut to Cabot; Burley to Cabot
Rooms
Family Room Ceiling Fan(s), Beamed Ceilings, Vaulted Ceiling(s), Closet, Flooring - Wall to Wall Carpet, Exterior Access, Slider
Primary Bedroom Level First
Dining Room Flooring - Laminate, Flooring - Wood, Open Floorplan
Kitchen Flooring - Stone/Ceramic Tile, Countertops - Stone/Granite/Solid, Peninsula
Interior
Interior Features Entrance Foyer
Heating Baseboard, Oil
Cooling Central Air
Flooring Wood, Tile, Carpet, Wood Laminate, Flooring - Stone/Ceramic Tile
Fireplaces Number 1
Fireplaces Type Living Room
Appliance Range, Dishwasher, Disposal, Microwave, Refrigerator
Laundry First Floor
Exterior
Exterior Feature Patio, Storage
Fence Fenced/Enclosed
Community Features Tennis Court(s), Park, Walk/Jog Trails, Bike Path, Highway Access, Marina, Private School, Public School, University, Sidewalks
Waterfront false
Waterfront Description Beach Front,Bay,Harbor,River,1 to 2 Mile To Beach,Beach Ownership(Public)
Roof Type Shingle
Parking Type Off Street
Total Parking Spaces 4
Garage No
Building
Lot Description Level
Foundation Slab
Sewer Public Sewer
Water Public
Schools
Elementary Schools Thorpe
Middle Schools Hrms
High Schools Dhs
Others
Senior Community false
Acceptable Financing Contract
Listing Terms Contract
Read Less
Bought with Katie Langevin • RE/MAX Real Estate Center
GET MORE INFORMATION





