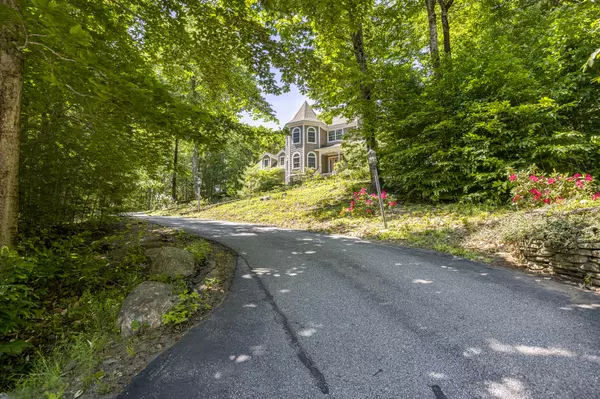Bought with Keller Williams Realty
For more information regarding the value of a property, please contact us for a free consultation.
20 Inverness RD Falmouth, ME 04105
SOLD DATE : 07/30/2024Want to know what your home might be worth? Contact us for a FREE valuation!

Our team is ready to help you sell your home for the highest possible price ASAP
Key Details
Property Type Residential
Sub Type Single Family Residence
Listing Status Sold
Square Footage 3,605 sqft
Subdivision Falmouth Country Club
MLS Listing ID 1590909
Sold Date 07/30/24
Style Contemporary,Victorian
Bedrooms 5
Full Baths 3
Half Baths 1
HOA Fees $175/mo
HOA Y/N Yes
Abv Grd Liv Area 3,605
Originating Board Maine Listings
Year Built 1994
Annual Tax Amount $12,065
Tax Year 2024
Lot Size 1.160 Acres
Acres 1.16
Property Description
If you are looking for a home with privacy, look no further. Sitting on a wooded hilltop, this home has a wraparound porch, large back yard for your outside summer entertaining brick patio with hot tub for relaxing. For your indoor entertaining, you find the newly renovated kitchen that opens to the great room with fireplace as well as breakfast room. The 1st floor of this home also offers a large dining room which can be flex space, a living room and a sunroom. The 2nd floor offers a primary suite with large walk-in closets as well as a large bath. There are 3 additional bedrooms and a bath. This home also offers an ADU with private entrance, sunroom, large living/dining room, kitchen, bath and bedroom. Basement has extensive storage closets and workshop.
Location
State ME
County Cumberland
Zoning FM
Rooms
Basement Full, Interior Entry
Primary Bedroom Level Second
Bedroom 2 Second
Bedroom 3 Second
Bedroom 4 Second
Bedroom 5 Second
Living Room First
Dining Room First
Kitchen First
Interior
Interior Features Walk-in Closets, In-Law Floorplan, Shower, Storage, Primary Bedroom w/Bath
Heating Multi-Zones, Hot Water, Baseboard
Cooling None
Fireplaces Number 1
Fireplace Yes
Appliance Washer, Refrigerator, Microwave, Electric Range, Dryer, Disposal, Dishwasher
Laundry Laundry - 1st Floor, Main Level, Washer Hookup
Exterior
Garage 5 - 10 Spaces, Paved, Inside Entrance
Garage Spaces 3.0
Waterfront No
View Y/N Yes
View Scenic, Trees/Woods
Roof Type Shingle
Street Surface Paved
Porch Porch
Road Frontage Private
Parking Type 5 - 10 Spaces, Paved, Inside Entrance
Garage Yes
Building
Lot Description Wooded, Near Golf Course, Near Shopping, Near Turnpike/Interstate, Neighborhood, Subdivided
Foundation Concrete Perimeter
Sewer Public Sewer
Water Public
Architectural Style Contemporary, Victorian
Structure Type Clapboard,Wood Frame
Others
HOA Fee Include 175.0
Restrictions Yes
Energy Description Oil
Read Less

GET MORE INFORMATION





