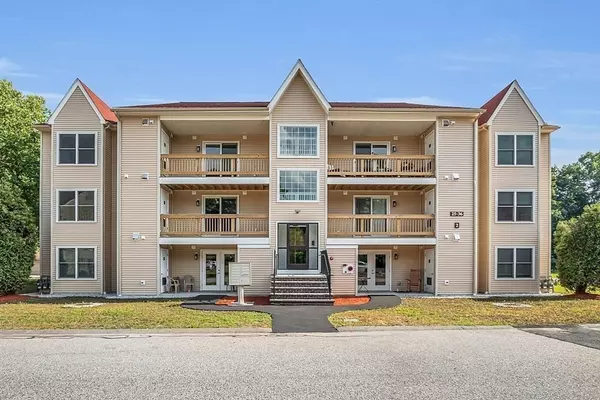For more information regarding the value of a property, please contact us for a free consultation.
30 Randolph Dr #30 Tewksbury, MA 01876
Want to know what your home might be worth? Contact us for a FREE valuation!

Our team is ready to help you sell your home for the highest possible price ASAP
Key Details
Property Type Condo
Sub Type Condominium
Listing Status Sold
Purchase Type For Sale
Square Footage 1,009 sqft
Price per Sqft $436
MLS Listing ID 73255539
Sold Date 07/29/24
Bedrooms 2
Full Baths 1
HOA Fees $340
Year Built 2024
Annual Tax Amount $51
Tax Year 2024
Property Description
Enjoy this NEWLY CONSTRUCTED two-bedroom condo with beautiful hardwood floors and an open & airy layout. The living room features a sliding door that opens to a private covered balcony, perfect for morning coffee or evening relaxation. The unit's layout maximizes space with a practical, spacious design, featuring granite countertops, stainless steel appliances, with ample cabinetry, a dining room with a pantry closet, and in-unit laundry. The main bedroom is a true retreat with a delightful bump-out nook, and two large closets. Enjoy additional storage on the 3rd floor and the convenience of a detached garage. With easy access to Route 93 and 495, this commuter-friendly home is ideally located near shopping and restaurants. Embrace comfort and tranquility in this delightful condo in the Pheasant Hunt community!
Location
State MA
County Middlesex
Zoning MFD
Direction North St to Randolph Drive
Rooms
Basement N
Primary Bedroom Level First
Dining Room Closet, Flooring - Wood, Lighting - Overhead
Kitchen Flooring - Wood, Countertops - Stone/Granite/Solid, Cabinets - Upgraded, Stainless Steel Appliances, Gas Stove, Lighting - Overhead
Interior
Interior Features Internet Available - Unknown
Heating Forced Air, Natural Gas
Cooling Central Air
Flooring Wood, Tile
Appliance Range, Dishwasher, Disposal, Microwave, Refrigerator, Washer, Dryer
Laundry First Floor, Gas Dryer Hookup, Washer Hookup
Exterior
Exterior Feature Deck - Wood, Balcony, Decorative Lighting, Professional Landscaping
Garage Spaces 1.0
Community Features Shopping, Highway Access, Public School
Utilities Available for Gas Range, for Gas Dryer, Washer Hookup
Waterfront false
Roof Type Shingle
Parking Type Detached, Off Street, Deeded, Common, Paved
Total Parking Spaces 1
Garage Yes
Building
Story 1
Sewer Public Sewer
Water Public
Others
Senior Community false
Read Less
Bought with Sarah Hogan • Compass
GET MORE INFORMATION





