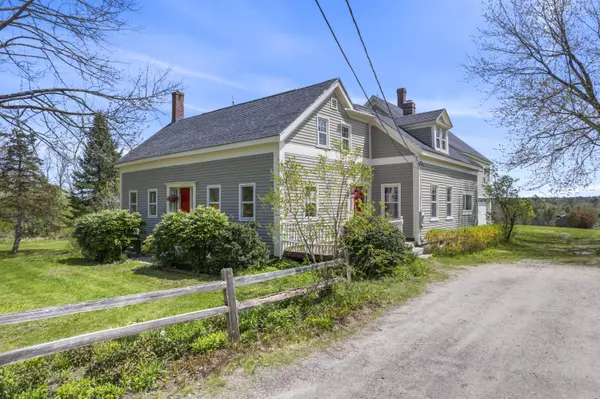Bought with Portside Real Estate Group
For more information regarding the value of a property, please contact us for a free consultation.
319 Lunt RD Brunswick, ME 04011
SOLD DATE : 07/19/2024Want to know what your home might be worth? Contact us for a FREE valuation!

Our team is ready to help you sell your home for the highest possible price ASAP
Key Details
Property Type Residential
Sub Type Single Family Residence
Listing Status Sold
Square Footage 1,881 sqft
MLS Listing ID 1589905
Sold Date 07/19/24
Style Cape
Bedrooms 3
Full Baths 2
HOA Y/N No
Abv Grd Liv Area 1,881
Originating Board Maine Listings
Year Built 1875
Annual Tax Amount $6,624
Tax Year 2023
Lot Size 2.700 Acres
Acres 2.7
Property Description
OPEN HOUSE FOR SUNDAY, JUNE 9, HAS BEEN CANCELED! Recipe for a wonderful, welcoming, country home... Start with nearly 3 acres of old farmland on a lightly traveled, rural road between Brunswick and Freeport, just an 8 minute drive to Exit 22, Rt. I295, and points north or south. Stir in an extended antique cape-checking to make sure it's rich with vintage touches such as glowing, wide plank wood floors, curved walls and ceilings, nooks and crannies, classic winding staircase, and an old 'summer kitchen' in the ell leading to the attached barn/garage. Carefully, fold in more modern features, such as a recently repainted, light, bright, interior, built-ins, LP fireplace insert, wood stove, first floor laundry, attached, 2C garage, a new leach field, and many other recent improvements listed with disclosures. Sprinkle generously with room for outdoor play, a sustainable lifestyle, or space for entertaining (including a summer 'movie theater'), and perennial gardens. Top with an extra building, a pole barn for animals or additional storage. The result? A home of character, substance, and permanence, with many stories to tell, and the spirit for many more in which to star!
Location
State ME
County Cumberland
Zoning RF
Rooms
Family Room Heat Stove
Basement Bulkhead, Full, Exterior Entry, Interior Entry, Unfinished
Primary Bedroom Level Second
Bedroom 2 Second
Bedroom 3 Second
Living Room First
Dining Room First Heat Stove, Built-Ins
Kitchen First Eat-in Kitchen
Family Room First
Interior
Interior Features Bathtub, Storage
Heating Stove, Forced Air
Cooling None
Fireplaces Number 1
Fireplace Yes
Appliance Washer, Refrigerator, Gas Range, Dryer, Dishwasher
Laundry Laundry - 1st Floor, Main Level
Exterior
Garage 1 - 4 Spaces, Gravel, Garage Door Opener, Inside Entrance, Storage
Garage Spaces 2.0
Waterfront No
View Y/N Yes
View Fields, Trees/Woods
Roof Type Shingle
Street Surface Paved
Porch Deck
Parking Type 1 - 4 Spaces, Gravel, Garage Door Opener, Inside Entrance, Storage
Garage Yes
Building
Lot Description Level, Open Lot, Landscaped, Pasture, Interior Lot, Near Turnpike/Interstate, Rural
Foundation Stone, Granite, Brick/Mortar
Sewer Private Sewer, Septic Existing on Site
Water Private, Well
Architectural Style Cape
Structure Type Wood Siding,Clapboard,Post & Beam,Wood Frame
Schools
School District Brunswick Public Schools
Others
Restrictions Unknown
Energy Description Propane, Wood, Oil
Read Less

GET MORE INFORMATION





