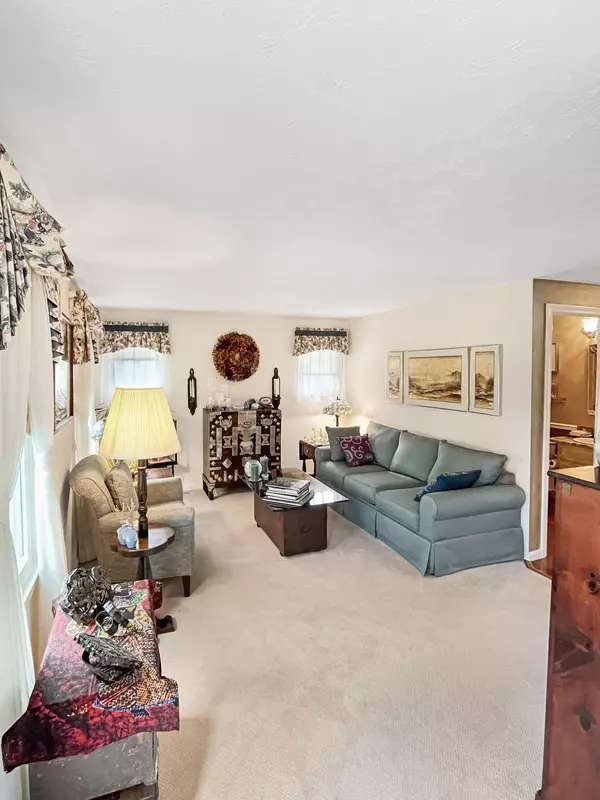Bought with Non MREIS Agency
For more information regarding the value of a property, please contact us for a free consultation.
36 Highbridge Hill RD #185 Nashua, NH 03063
SOLD DATE : 07/19/2024Want to know what your home might be worth? Contact us for a FREE valuation!

Our team is ready to help you sell your home for the highest possible price ASAP
Key Details
Property Type Residential
Sub Type Condominium
Listing Status Sold
Square Footage 1,926 sqft
MLS Listing ID 1589359
Sold Date 07/19/24
Style Multi-Level,Townhouse
Bedrooms 3
Full Baths 2
Half Baths 1
HOA Fees $365/mo
HOA Y/N Yes
Abv Grd Liv Area 1,686
Originating Board Maine Listings
Year Built 1987
Annual Tax Amount $6,023
Tax Year 2022
Property Description
Nestled in the coveted Villages at Kessler Farm, this luxurious 3-bedroom, 2.5-bath townhouse offers an exceptional living experience. Step into comfort with 1,686 sq ft of meticulously designed space, highlighted by modern updates and high-end finishes. Recently updated roof and windows ensure a hassle-free lifestyle while preserving the charm and elegance of the home.
The main floor features a large living room, with its plush carpeting and ample natural light, invites relaxation and tranquility. The updated kitchen with a gas stove is perfect for culinary adventures. The functional island flows seamlessly into the dining area, ideal for intimate dinners or entertaining guests.
Upstairs, the spacious primary bedroom boasts an updated en-suite bath, creating a private retreat. Two additional bedrooms including a must see 3rd floor open area provide flexible space for family, guests, or a home office.
The basement houses a one-car garage offering both convenience and ample storage. Discover the hidden gem in the basement—a unique feature that truly sets this home apart.
Located in a neighborhood known for its rolling landscapes and tight-knit community, enjoy access to swimming pools, and a clubhouse available for private functions.
Schedule your private tour.
Location
State NH
County Hillsborough
Zoning R
Rooms
Basement Walk-Out Access, Full, Interior Entry
Primary Bedroom Level Second
Bedroom 2 Second
Bedroom 3 Third
Living Room First
Kitchen First
Interior
Interior Features Bathtub, Primary Bedroom w/Bath
Heating Forced Air
Cooling Central Air
Fireplaces Number 1
Fireplace Yes
Appliance Washer, Refrigerator, Microwave, Gas Range, Dryer, Disposal, Dishwasher
Laundry Laundry - 1st Floor, Main Level
Exterior
Garage 1 - 4 Spaces, Paved, On Site, Inside Entrance, Underground, On Street
Garage Spaces 1.0
Waterfront No
View Y/N Yes
View Trees/Woods
Roof Type Shingle
Street Surface Paved
Porch Deck
Road Frontage Private
Parking Type 1 - 4 Spaces, Paved, On Site, Inside Entrance, Underground, On Street
Garage Yes
Building
Lot Description Rolling Slope, Landscaped, Interior Lot, Near Shopping, Neighborhood
Foundation Concrete Perimeter
Sewer Public Sewer
Water Public
Architectural Style Multi-Level, Townhouse
Structure Type Vinyl Siding,Wood Frame
Others
HOA Fee Include 365.0
Energy Description Gas Natural
Read Less

GET MORE INFORMATION




