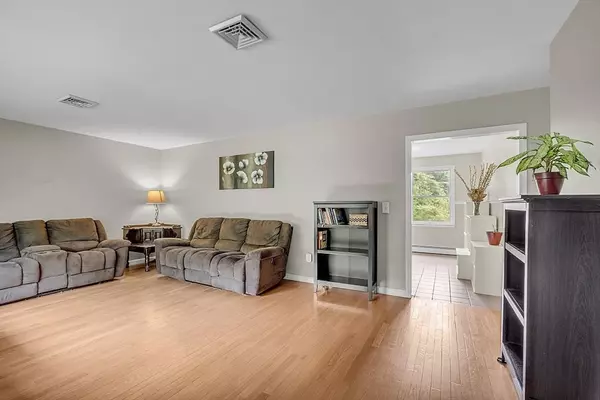For more information regarding the value of a property, please contact us for a free consultation.
23 Jewett Street Pepperell, MA 01463
Want to know what your home might be worth? Contact us for a FREE valuation!

Our team is ready to help you sell your home for the highest possible price ASAP
Key Details
Property Type Single Family Home
Sub Type Single Family Residence
Listing Status Sold
Purchase Type For Sale
Square Footage 2,410 sqft
Price per Sqft $242
MLS Listing ID 73250971
Sold Date 07/18/24
Style Ranch
Bedrooms 3
Full Baths 2
HOA Y/N false
Year Built 1978
Annual Tax Amount $6,484
Tax Year 2024
Lot Size 3.200 Acres
Acres 3.2
Property Description
Welcome home to this inviting 3-bed, 2-bath ranch-style haven on a tranquil country road. Enjoy the charm of New England living with a babbling brook and historic stone walls framing the 3+ acre property. The pull in garage leaves only one step between you and your home. Inside, the kitchen and sunroom offer picturesque views of the expansive backyard, while the new composite deck provides the perfect spot for outdoor gatherings. All three bedrooms are on the first floor and feature large bypass door closets for added convenience . With a fully finished basement offering three bonus rooms, this home has endless opportunity. Features include new roof, front yard sprinkler system, perennial gardens, standby generator, and fully owned solar panel installation. Enjoy the convenience of solar power with the heat pump upgrade leaving the oil as back-up fuel. Open House Saturday, 6/15 10-11:30. Private showings to follow. All offers due by Tuesday 6/18 @ 2:00pm valid for 24 hrs.
Location
State MA
County Middlesex
Zoning RUR
Direction Rt. 119 to Rt. 113 to Jewett Street
Rooms
Family Room Closet/Cabinets - Custom Built, Flooring - Laminate
Basement Full, Partially Finished, Walk-Out Access, Interior Entry, Concrete
Primary Bedroom Level First
Dining Room Flooring - Stone/Ceramic Tile
Kitchen Flooring - Stone/Ceramic Tile, Countertops - Stone/Granite/Solid
Interior
Interior Features Closet, Bonus Room
Heating Baseboard, Heat Pump
Cooling Central Air, Ductless
Flooring Tile, Carpet, Hardwood, Laminate
Appliance Water Heater, Tankless Water Heater, Range, Dishwasher, Microwave, Refrigerator, Washer, Dryer, Plumbed For Ice Maker
Laundry Sink, In Basement, Washer Hookup
Exterior
Exterior Feature Porch, Deck - Composite, Rain Gutters, Storage, Professional Landscaping, Sprinkler System, Invisible Fence, Stone Wall
Garage Spaces 2.0
Fence Invisible
Community Features Park, Walk/Jog Trails, Medical Facility, Laundromat, Bike Path, Conservation Area, Private School, Public School
Utilities Available for Gas Range, for Electric Range, Washer Hookup, Icemaker Connection, Generator Connection
Waterfront false
Waterfront Description Stream
Roof Type Shingle
Total Parking Spaces 4
Garage Yes
Building
Foundation Concrete Perimeter
Sewer Public Sewer
Water Public
Schools
Elementary Schools Varnum Brook
Middle Schools Nissitissit
High Schools North Middlesex
Others
Senior Community false
Read Less
Bought with Ellen Sargent • Keller Williams Realty-Merrimack
GET MORE INFORMATION




