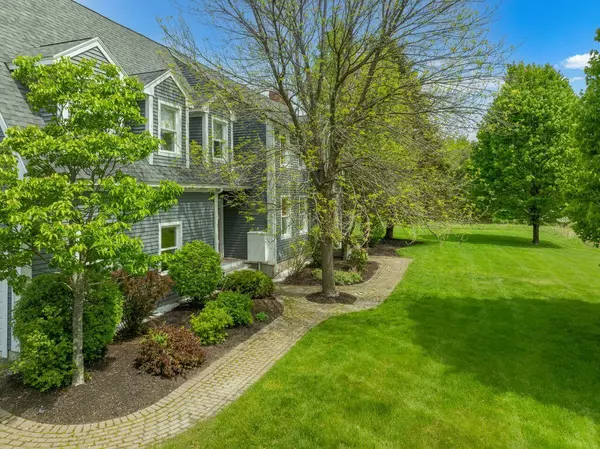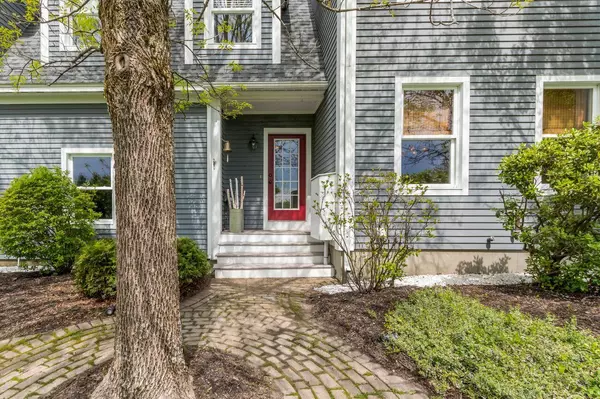Bought with Landmark Realty
For more information regarding the value of a property, please contact us for a free consultation.
4 Prestwick CIR Falmouth, ME 04105
SOLD DATE : 07/15/2024Want to know what your home might be worth? Contact us for a FREE valuation!

Our team is ready to help you sell your home for the highest possible price ASAP
Key Details
Property Type Residential
Sub Type Single Family Residence
Listing Status Sold
Square Footage 5,151 sqft
Subdivision Falmouth On The Green
MLS Listing ID 1590259
Sold Date 07/15/24
Style Colonial
Bedrooms 4
Full Baths 4
Half Baths 1
HOA Fees $175/mo
HOA Y/N Yes
Abv Grd Liv Area 3,696
Originating Board Maine Listings
Year Built 1996
Annual Tax Amount $10,829
Tax Year 23
Lot Size 1.610 Acres
Acres 1.61
Property Description
~Privately situated in the picturesque community of Falmouth on the Green, this 5000 square foot home is just 5 minutes from the school campus, shopping, hiking trails, & 12 minute drive to Portland, ME.
~Open Concept Kitchen with granite counters, cherry cabinets, den with a gas fireplace & a casual dining area that spills out onto the deck.
~A primary suite is one of 4 bedrooms upstairs--each with its own private bath!
~Huge finished basement with gym, guest suite, & built-ins.
~Downeaster train quietly hums by several times a day. No train whistle allowed!
There is nothing like this in Falmouth now. Don't miss it!
Location
State ME
County Cumberland
Zoning Res
Rooms
Basement Walk-Out Access, Daylight, Finished, Full, Sump Pump, Interior Entry
Primary Bedroom Level Second
Bedroom 2 Second
Bedroom 3 Second
Bedroom 4 Second
Living Room First
Dining Room First Formal
Kitchen First Breakfast Nook, Island, Eat-in Kitchen
Interior
Interior Features Walk-in Closets, Bathtub, Other, Shower, Storage, Primary Bedroom w/Bath
Heating Multi-Zones, Hot Water, Baseboard
Cooling None, A/C Units, Multi Units
Fireplaces Number 2
Fireplace Yes
Appliance Washer, Wall Oven, Refrigerator, Microwave, Gas Range, Dryer, Disposal, Dishwasher, Cooktop
Laundry Upper Level
Exterior
Exterior Feature Animal Containment System
Garage 5 - 10 Spaces, Paved, On Site, Garage Door Opener, Inside Entrance
Garage Spaces 3.0
Waterfront No
View Y/N Yes
View Scenic, Trees/Woods
Roof Type Shingle
Street Surface Paved
Porch Deck
Road Frontage Private
Parking Type 5 - 10 Spaces, Paved, On Site, Garage Door Opener, Inside Entrance
Garage Yes
Building
Lot Description Cul-De-Sac, Level, Landscaped, Pasture, Near Golf Course, Near Shopping, Near Turnpike/Interstate, Near Town, Neighborhood, Subdivided, Irrigation System, Near Railroad
Foundation Concrete Perimeter
Sewer Public Sewer
Water Public
Architectural Style Colonial
Structure Type Wood Siding,Clapboard,Wood Frame
Schools
School District Falmouth Public Schools
Others
HOA Fee Include 175.0
Restrictions Yes
Energy Description Oil
Read Less

GET MORE INFORMATION





