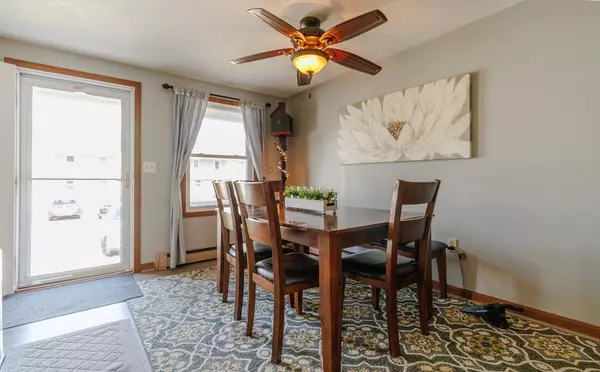For more information regarding the value of a property, please contact us for a free consultation.
28 Sycamore Dr #28 Leominster, MA 01453
Want to know what your home might be worth? Contact us for a FREE valuation!

Our team is ready to help you sell your home for the highest possible price ASAP
Key Details
Property Type Condo
Sub Type Condominium
Listing Status Sold
Purchase Type For Sale
Square Footage 1,329 sqft
Price per Sqft $225
MLS Listing ID 73237916
Sold Date 07/12/24
Bedrooms 2
Full Baths 1
Half Baths 1
HOA Fees $520/mo
Year Built 1987
Annual Tax Amount $3,588
Tax Year 2024
Property Description
Sellers Contingency lifted. Come check out this lovely spacious condominium on a dead-end. This condo provides a large treelined backyard area with a nice semi-private view. Three floors of living space. Three decks and a patio make for wonderful outdoor areas for relaxation while taking in the fresh air and sunshine. The first floor offers a galley kitchen, dining room, living room, half bath and good size deck overlooking the backyard. The second floor has two bedrooms and a full bath. Main bedroom features private deck. The basement has a finished room that could be used as a family room, home office, home gym or additional bedroom and a large utility room with upgraded Buderus furnace, laundry area and storage. Recent updates include windows, sliding glass doors, composite decks, roof, furnace, 1st floor flooring, 2 toilets. Two deeded parking spots in front of unit. Easy access to I-190, Rt 117 and Rt 2.
Location
State MA
County Worcester
Zoning Res
Direction Central St or Rt. 117 to Willard St to Sycamore Dr
Rooms
Basement Y
Primary Bedroom Level First
Dining Room Ceiling Fan(s), Deck - Exterior, Open Floorplan
Kitchen Flooring - Vinyl, Countertops - Paper Based
Interior
Interior Features Slider, Bonus Room, Internet Available - Broadband, Internet Available - Satellite
Heating Baseboard, Oil
Cooling Wall Unit(s), None
Flooring Carpet, Laminate, Flooring - Wall to Wall Carpet
Appliance Range, Dishwasher, Refrigerator, Range Hood
Laundry Electric Dryer Hookup, Walk-in Storage, Washer Hookup, Closet - Double, In Basement, In Unit
Exterior
Exterior Feature Porch, Deck, Deck - Composite, Covered Patio/Deck, Balcony
Community Features Shopping, Pool, Tennis Court(s), Park, Medical Facility, Laundromat, Highway Access, House of Worship, Public School, T-Station
Utilities Available for Electric Range, for Electric Dryer, Washer Hookup
Waterfront false
Roof Type Shingle
Parking Type Off Street, Deeded
Total Parking Spaces 2
Garage No
Building
Story 2
Sewer Public Sewer
Water Public
Schools
Elementary Schools Drake School
High Schools Leominster High
Others
Pets Allowed Yes w/ Restrictions
Senior Community false
Acceptable Financing Contract
Listing Terms Contract
Read Less
Bought with Karen A. Neilsen • LAER Realty Partners
GET MORE INFORMATION





