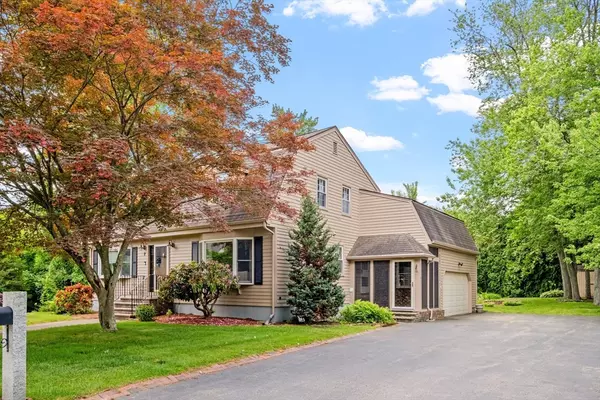For more information regarding the value of a property, please contact us for a free consultation.
2 Hollow Tree Ln Methuen, MA 01844
Want to know what your home might be worth? Contact us for a FREE valuation!

Our team is ready to help you sell your home for the highest possible price ASAP
Key Details
Property Type Single Family Home
Sub Type Single Family Residence
Listing Status Sold
Purchase Type For Sale
Square Footage 2,495 sqft
Price per Sqft $284
MLS Listing ID 73251207
Sold Date 07/12/24
Style Gambrel /Dutch
Bedrooms 3
Full Baths 2
Half Baths 1
HOA Y/N false
Year Built 1976
Annual Tax Amount $6,753
Tax Year 2024
Lot Size 0.420 Acres
Acres 0.42
Property Description
Welcome to this charming Single Family Gambrel in Methuen, MA! This lovely home boasts 3 bedrooms, 2.5 bathrooms, and spans 2,495 square feet with a finished basement on a spacious .41-acre lot that is located on a culdesac. Pretty much everything has been done to this home making it move in condition. The kitchen has been recently updated, there is new flooring in the kitchen and brand new carpet upstairs in the bedrooms. Features include: central air, a freshly painted interior and exterior of the home and a brand new 16x16 deck creating a welcoming atmosphere. The property includes a new boiler installed in 2023, as well as a 2-car garage for your convenience. Updated bathrooms add a modern touch to this move-in ready gem, providing a comfortable and stylish living space for you and your family. Close to major highways for those that commute and to tax-free NH shopping. Do not wait to see this lovely home! Showings will begin immediately...
Location
State MA
County Essex
Zoning RD
Direction Merrimack St to East St to Carriage Way to Hollow Tree Lane
Rooms
Family Room Flooring - Hardwood, Window(s) - Bay/Bow/Box, Chair Rail
Basement Full
Primary Bedroom Level Second
Dining Room Flooring - Hardwood, Slider
Kitchen Flooring - Vinyl, Countertops - Stone/Granite/Solid, Kitchen Island, Recessed Lighting, Remodeled, Stainless Steel Appliances
Interior
Interior Features Home Office, Bonus Room
Heating Baseboard, Natural Gas
Cooling Central Air
Flooring Wood, Tile, Vinyl, Carpet, Flooring - Wall to Wall Carpet
Fireplaces Number 1
Fireplaces Type Dining Room
Appliance Gas Water Heater, Tankless Water Heater, Range, Dishwasher, Disposal, Microwave, Refrigerator, Washer, Dryer
Laundry Electric Dryer Hookup, Washer Hookup
Exterior
Exterior Feature Deck - Wood, Rain Gutters, Storage
Garage Spaces 2.0
Community Features Public Transportation, Shopping, Highway Access
Utilities Available for Gas Range, for Electric Dryer, Washer Hookup
Waterfront false
Roof Type Shingle
Parking Type Attached, Garage Door Opener, Garage Faces Side, Paved Drive, Off Street, Paved
Total Parking Spaces 6
Garage Yes
Building
Lot Description Cul-De-Sac, Level
Foundation Concrete Perimeter
Sewer Public Sewer
Water Public
Others
Senior Community false
Read Less
Bought with Susan Sutton • Berkshire Hathaway HomeServices Verani Realty
GET MORE INFORMATION





