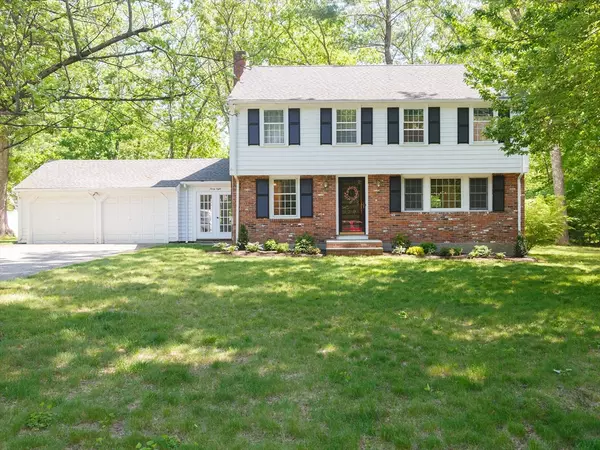For more information regarding the value of a property, please contact us for a free consultation.
38 Flint Locke Ln Medfield, MA 02052
Want to know what your home might be worth? Contact us for a FREE valuation!

Our team is ready to help you sell your home for the highest possible price ASAP
Key Details
Property Type Single Family Home
Sub Type Single Family Residence
Listing Status Sold
Purchase Type For Sale
Square Footage 2,192 sqft
Price per Sqft $393
MLS Listing ID 73244456
Sold Date 07/11/24
Style Colonial,Garrison
Bedrooms 4
Full Baths 1
Half Baths 2
HOA Y/N false
Year Built 1966
Annual Tax Amount $10,274
Tax Year 2024
Lot Size 0.460 Acres
Acres 0.46
Property Description
OPEN HOUSE CANCELLED - ACCEPTED OFFER. Just what you've been waiting for... a 4 bed colonial in a desired neighborhood, convenient to major routes, downtown Medfield, and even Hinkley park/pond! Classic center entrance colonial w/ hardwood floors in pristine condition. Remarkable wooded views from the windows of the oversized front living room. Oversized breezeway style mudroom with stone floors, french doors and access to the 2 car garage. Kitchen w/ newer appliances overlooks the level backyard w/ lots of privacy and recently built deck. A half bathroom and family room w/ floor to ceiling brick fireplace completes the first floor. Light + bright remodeled full bathroom upstairs, plus another 1/2 bath in the main bedroom, which could easily be expanded into a full bath. 3 addtl bedrooms upstairs, all good sized. In the basement you'll find a large space currently used as a playroom - could be anything you want, especially when used w/ the finished bonus room next door!
Location
State MA
County Norfolk
Zoning RS
Direction Pine to Flint Locke
Rooms
Family Room Flooring - Hardwood
Basement Full, Interior Entry, Bulkhead
Primary Bedroom Level Second
Dining Room Flooring - Hardwood, Chair Rail, Lighting - Overhead
Kitchen Flooring - Stone/Ceramic Tile, Recessed Lighting, Stainless Steel Appliances, Gas Stove
Interior
Interior Features Breezeway, Play Room, Mud Room, Bonus Room
Heating Forced Air, Natural Gas
Cooling Central Air
Flooring Tile, Hardwood, Flooring - Wall to Wall Carpet, Flooring - Stone/Ceramic Tile, Flooring - Vinyl
Fireplaces Number 1
Fireplaces Type Family Room
Appliance Dishwasher, Disposal, Microwave, Refrigerator, Washer, Dryer
Exterior
Exterior Feature Deck - Wood, Garden
Garage Spaces 2.0
Community Features Pool, Tennis Court(s), Park, Public School
Utilities Available for Gas Range
Waterfront false
Waterfront Description Beach Front,Lake/Pond,1/10 to 3/10 To Beach
Parking Type Attached, Paved Drive, Off Street, Paved
Total Parking Spaces 6
Garage Yes
Building
Lot Description Level
Foundation Concrete Perimeter
Sewer Public Sewer
Water Public
Others
Senior Community false
Acceptable Financing Contract
Listing Terms Contract
Read Less
Bought with Migdol Moore Team • Gibson Sotheby's International Realty
GET MORE INFORMATION




