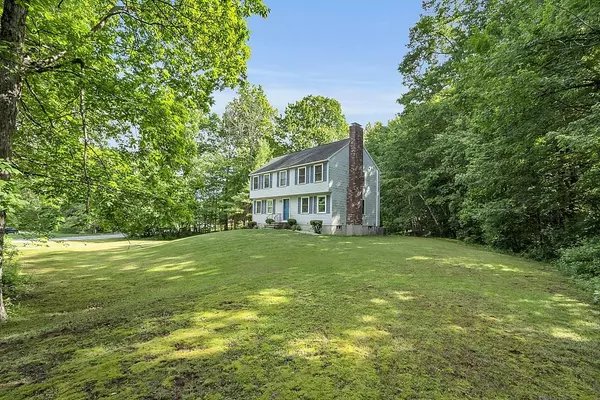Bought with George Medrano • Keller Williams Gateway Realty/Salem
For more information regarding the value of a property, please contact us for a free consultation.
22 Brandy LN Pelham, NH 03076
Want to know what your home might be worth? Contact us for a FREE valuation!

Our team is ready to help you sell your home for the highest possible price ASAP
Key Details
Property Type Single Family Home
Sub Type Single Family
Listing Status Sold
Purchase Type For Sale
Square Footage 1,800 sqft
Price per Sqft $344
MLS Listing ID 4998081
Sold Date 07/11/24
Bedrooms 3
Full Baths 2
Half Baths 1
Construction Status Existing
Year Built 1993
Annual Tax Amount $9,333
Tax Year 2023
Lot Size 1.400 Acres
Acres 1.4
Property Description
WELCOME HOME! This charming colonial-style home in Pelham, NH offers a perfect blend of classic architecture and modern comfort. Nestled in a serene neighborhood, this property boasts picturesque curb appeal with its classic colonial architecture and lush greenery. A well-maintained lawn and inviting entryway set the stage for the charm that awaits within. Step inside to discover a world of warmth and sophistication. The cozy family room, complete with a fireplace, provides the perfect setting for cozy gatherings or quiet evenings at home. The heart of the home awaits in the spacious kitchen, where modern amenities blend seamlessly with traditional charm. Whip up culinary delights in style, with ample cabinet space and a convenient center island. Adjacent, the dining area beckons with its welcoming ambiance. Upstairs, three well-appointed bedrooms offer peaceful havens for rest and relaxation. The primary suite boasts a generous layout and a private ensuite bath, providing a serene escape at the end of the day. Outside, a private backyard oasis awaits, offering a tranquil retreat for outdoor entertaining or simply basking in the beauty of nature. Located in the sought-after town of Pelham, NH, residents enjoy easy access to local amenities, schools, and recreational opportunities.
Location
State NH
County Nh-hillsborough
Area Nh-Hillsborough
Zoning Res
Rooms
Basement Entrance Interior
Basement Unfinished
Interior
Interior Features Dining Area, Fireplaces - 1, Kitchen/Dining, Natural Light, Walk-in Closet, Laundry - 1st Floor
Heating Oil
Cooling Central AC
Flooring Ceramic Tile, Hardwood
Exterior
Garage Spaces 2.0
Utilities Available Cable - Available
Roof Type Shingle - Asphalt
Building
Story 2
Foundation Concrete
Sewer Leach Field, Septic
Construction Status Existing
Read Less

GET MORE INFORMATION





