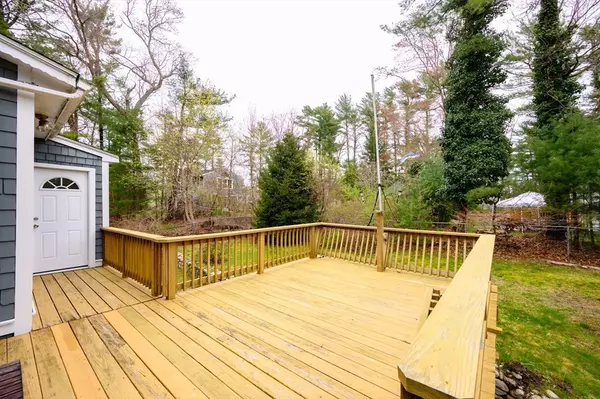For more information regarding the value of a property, please contact us for a free consultation.
39 California Street Marshfield, MA 02050
Want to know what your home might be worth? Contact us for a FREE valuation!

Our team is ready to help you sell your home for the highest possible price ASAP
Key Details
Property Type Single Family Home
Sub Type Single Family Residence
Listing Status Sold
Purchase Type For Sale
Square Footage 2,257 sqft
Price per Sqft $261
Subdivision Silver Pines
MLS Listing ID 73232404
Sold Date 07/03/24
Style Raised Ranch
Bedrooms 3
Full Baths 2
HOA Y/N false
Year Built 1968
Annual Tax Amount $5,692
Tax Year 2024
Lot Size 0.320 Acres
Acres 0.32
Property Description
Blissful in Marshfield! So much opportunity in this mid century modern classic raised ranch. Upon entering, you'll discover an excellent floor plan ready for cosmetic updates that will add modern flair while preserving its timeless appeal. With ample space for living & entertaining, the layout offers versatility to suit your lifestyle needs. Cozy up by the gas fireplace in the winter & enjoy a cool lemonade on the large deck in the summer. The lower level offers a wet bar, full bath, guest room/office & loads of storage space/workshop area. Situated in a wooded neighborhood, convenience is at your doorstep. Enjoy easy access to shopping areas for everyday essentials & leisurely strolls along nearby beaches for relaxation & recreation. For commuters or adventurers, quick access to Rt 3 or the Greenbush Commuter Rail ensures seamless travel to nearby destinations. Embrace the moment to make this house your own & create memories that will last a lifetime. Welcome home blissful home!
Location
State MA
County Plymouth
Zoning R-1
Direction Please use GPS & note that California St has a paper road that separates one part from another
Rooms
Family Room Flooring - Wall to Wall Carpet, Wet Bar
Basement Full, Partially Finished
Primary Bedroom Level First
Dining Room Flooring - Hardwood, Open Floorplan
Interior
Interior Features Slider, Sitting Room
Heating Baseboard, Oil
Cooling None
Flooring Wood, Tile, Carpet, Laminate, Flooring - Wall to Wall Carpet
Fireplaces Number 2
Fireplaces Type Family Room, Living Room
Appliance Oven, Dishwasher, Microwave, Range, Refrigerator, Washer, Dryer
Laundry In Basement, Electric Dryer Hookup, Washer Hookup
Exterior
Exterior Feature Balcony / Deck, Deck - Wood, Patio
Utilities Available for Electric Range, for Electric Oven, for Electric Dryer, Washer Hookup
Waterfront false
Waterfront Description Beach Front
Roof Type Shingle
Parking Type Off Street
Total Parking Spaces 4
Garage No
Building
Lot Description Wooded, Other
Foundation Concrete Perimeter
Sewer Private Sewer
Water Public
Others
Senior Community false
Read Less
Bought with Timothy E. Driscoll • Coldwell Banker Realty - Duxbury
GET MORE INFORMATION





