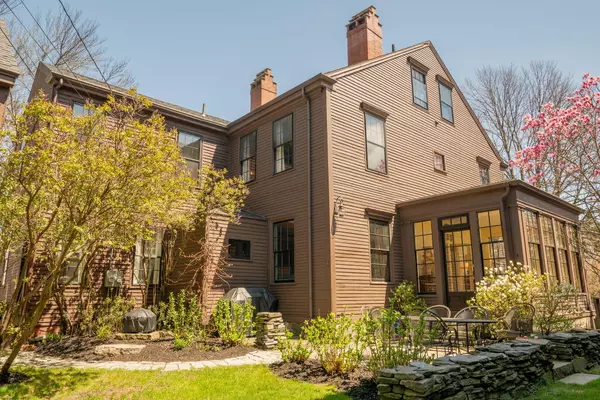Bought with Vitalius Real Estate Group, LLC
For more information regarding the value of a property, please contact us for a free consultation.
127 Pleasant ST Portland, ME 04101
SOLD DATE : 07/02/2024Want to know what your home might be worth? Contact us for a FREE valuation!

Our team is ready to help you sell your home for the highest possible price ASAP
Key Details
Property Type Residential
Sub Type Single Family Residence
Listing Status Sold
Square Footage 3,793 sqft
MLS Listing ID 1588955
Sold Date 07/02/24
Style Colonial,Federal
Bedrooms 5
Full Baths 3
Half Baths 1
HOA Y/N No
Abv Grd Liv Area 3,793
Originating Board Maine Listings
Year Built 1800
Annual Tax Amount $14,714
Tax Year 2023
Lot Size 6,969 Sqft
Acres 0.16
Property Description
Nestled on a tranquil city street, adorned with a timeless carriage stone at its threshold and framed by classic six-over-six windows, this West End residence epitomizes understated elegance. Its enduring charm is evident upon stepping onto the painted, wide-plank floors, gleaming with the patina of age. Ivory walls harmonize effortlessly with muted historic hues of the paneled woodwork. The architectural marvels of one of Portland's oldest stick built residences, and a rare survivor of the fire of 1866, this dwelling stands as a testament to resilience and craftsmanship. Constructed in 1800 by Thomas Delano, a notable blacksmith from Cape Elizabeth, the home boasts iconic Georgian symmetrical design, showcasing a central doorway flanked by balanced windows. Wide board wainscotting and a meticulously carved cornice molding grace the entrance hall. Spanning 3800 square feet, the main house encompasses four bedrooms and two and a half baths, with potential for expansion on the third floor. A separate one-bedroom apartment, complete with a full bath, living room, and kitchen, offers a legal rental opportunity recognized by the city of Portland. A coveted two-car garage and additional off-street parking ensure convenience, while a charming flagstone and slate patio with rock wall creates a serene and private city garden oasis. Sunlight streams through spacious rooms, illuminating every corner of this remarkable abode. A discreetly housed wine cellar resides in the basement, nestled within the graceful curves of the central fireplace's foundation. For the health-conscious homeowner, a personal gym awaits, fully equipped with conveyable exercise equipment. This truly special piece of Portland history offers a harmonious blend of historic grandeur, modern convenience, and serene urban living. Walkable to all that Portland has to offer including it's exquisite dining, vibrant cultural scene and charming waterfront shops, this property won't last long!
Location
State ME
County Cumberland
Zoning R6
Rooms
Basement Full, Exterior Entry, Bulkhead, Interior Entry, Unfinished
Primary Bedroom Level Second
Bedroom 2 Second
Bedroom 3 Second
Bedroom 4 Second
Bedroom 5 Second
Living Room First
Dining Room First
Kitchen First
Interior
Interior Features Walk-in Closets, Attic, In-Law Floorplan, Pantry, Shower, Storage, Primary Bedroom w/Bath
Heating Steam, Multi-Zones, Hot Water
Cooling None
Fireplaces Number 2
Fireplace Yes
Appliance Washer, Refrigerator, Gas Range, Dryer, Dishwasher
Laundry Laundry - 1st Floor, Main Level
Exterior
Garage 1 - 4 Spaces, Gravel, On Site, Detached, Off Street, Storage
Garage Spaces 2.0
Fence Fenced
Waterfront No
View Y/N Yes
View Scenic
Roof Type Shingle
Porch Patio, Porch, Screened
Parking Type 1 - 4 Spaces, Gravel, On Site, Detached, Off Street, Storage
Garage Yes
Building
Lot Description Level, Sidewalks, Landscaped, Historic District, Intown, Near Shopping, Near Turnpike/Interstate, Neighborhood
Sewer Public Sewer
Water Public
Architectural Style Colonial, Federal
Structure Type Clapboard,Wood Frame
Others
Energy Description Oil
Read Less

GET MORE INFORMATION





