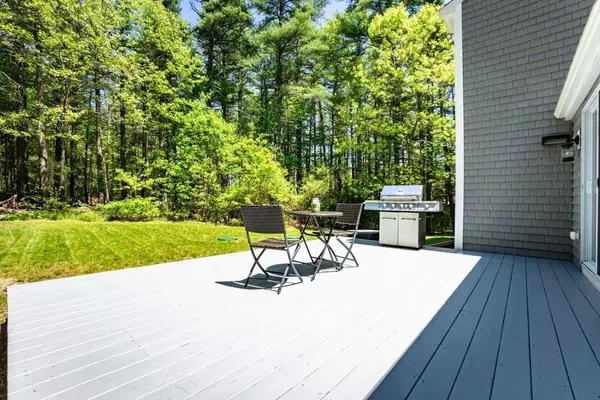For more information regarding the value of a property, please contact us for a free consultation.
44 Brook St Plympton, MA 02367
Want to know what your home might be worth? Contact us for a FREE valuation!

Our team is ready to help you sell your home for the highest possible price ASAP
Key Details
Property Type Single Family Home
Sub Type Single Family Residence
Listing Status Sold
Purchase Type For Sale
Square Footage 2,062 sqft
Price per Sqft $327
MLS Listing ID 73241661
Sold Date 07/01/24
Style Colonial
Bedrooms 3
Full Baths 3
HOA Y/N false
Year Built 1973
Annual Tax Amount $9,487
Tax Year 2024
Lot Size 1.400 Acres
Acres 1.4
Property Description
STUNNING fully remodeled home set back on a 1.4 AC lot in sought after Plympton! ! 2016 remodel includes: new wiring, plumbing, kitchen, baths, staircase, granite counters, modern lighting, gorgeous leaded glass style front door, vinyl siding shingles, tray ceilings, recessed lighting throughout, furnace, Anderson windows finished with custom window shades. This summer you'll LOVE the updated central AC, and this fall & winter you can enjoy the gas fireplace! Gorgeous flooring includes prefinished oak, & tile in bathrooms & mudroom. 2nd floor laundry!! 2 master suites, both with custom walk-in closets, one with a jet tub and the other with custom glass enclosure with river stone flooring. So many custom built-ins, unique and beautiful kitchen backsplash, and a modern open floor plan. As close as you can get to brand new! Cool gray tones. Incredible yard, too! Minutes from Colony Place, movies, Route 44, Route 3, & commuter rail. 12 minutes from downtown PLYMOUTH waterfront!
Location
State MA
County Plymouth
Zoning R1
Direction RTE 3 TO 44W TO SPRING ST TO BROOK ST. . APPROX. 10 MIN FROM COMMUTER RAIL & DOWNTOWN PLYMOUTH
Rooms
Basement Full, Unfinished
Primary Bedroom Level Second
Dining Room Open Floorplan, Remodeled
Kitchen Flooring - Stone/Ceramic Tile, Countertops - Stone/Granite/Solid, Kitchen Island, Cabinets - Upgraded, Open Floorplan, Recessed Lighting, Remodeled, Stainless Steel Appliances, Lighting - Pendant
Interior
Interior Features Slider, Mud Room
Heating Forced Air, Natural Gas
Cooling Central Air
Flooring Wood, Tile, Carpet, Flooring - Stone/Ceramic Tile
Fireplaces Number 2
Fireplaces Type Dining Room, Living Room
Appliance Water Heater, Range, Dishwasher, Microwave, Refrigerator, Washer, Dryer
Laundry Electric Dryer Hookup, Remodeled, Washer Hookup, Second Floor
Exterior
Exterior Feature Porch, Deck, Storage
Community Features T-Station
Utilities Available for Gas Range, for Electric Dryer, Washer Hookup
Waterfront false
View Y/N Yes
View Scenic View(s)
Roof Type Shingle
Parking Type Off Street
Total Parking Spaces 8
Garage No
Building
Lot Description Wooded, Cleared, Level
Foundation Concrete Perimeter
Sewer Private Sewer
Water Private
Schools
Elementary Schools Dennett
Middle Schools Slrms
High Schools Slrhs
Others
Senior Community false
Read Less
Bought with Jennifer Macdonald • William Raveis R.E. & Home Services
GET MORE INFORMATION





