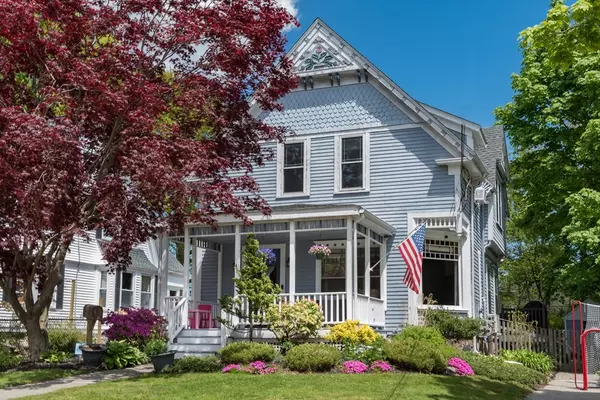For more information regarding the value of a property, please contact us for a free consultation.
47 Franklin Ave Rockland, MA 02370
Want to know what your home might be worth? Contact us for a FREE valuation!

Our team is ready to help you sell your home for the highest possible price ASAP
Key Details
Property Type Single Family Home
Sub Type Single Family Residence
Listing Status Sold
Purchase Type For Sale
Square Footage 1,804 sqft
Price per Sqft $346
MLS Listing ID 73237438
Sold Date 06/28/24
Style Victorian
Bedrooms 3
Full Baths 2
HOA Y/N false
Year Built 1890
Annual Tax Amount $7,430
Tax Year 2023
Lot Size 10,454 Sqft
Acres 0.24
Property Description
This simply stunning home is going to leave you with all the feels. You'll be greeted by eye catching curb appeal, lovely landscaping and the most inviting covered porch where you'll instantly feel at home. Upon entering the foyer you'll be welcomed by an open floor plan with hardwood flooring throughout, high ceilings, large windows, and detailed molding. The kitchen has been tastefully redone with solid countertops, tile backsplash, new cabinetry, beautiful farmers sink, and coffee nook. The first level also features an updated full bath with laundry. The second level has 3 spacious bedrooms, all with hardwood flooring and large closets, and a 4th room that can be used as a playroom / office / or 4th bedroom. There is a walk-up attic that offers amazing storage space, in addition to the very clean basement. The fenced in backyard is just as inviting and adorable as the interior. Updates include; roof (2017), heat (2016), hot water heater (2016), and mini split unit (2022).
Location
State MA
County Plymouth
Zoning RESIDE
Direction E Water Street to Franklin Ave
Rooms
Family Room Flooring - Hardwood
Basement Full, Interior Entry, Bulkhead
Primary Bedroom Level Second
Dining Room Closet/Cabinets - Custom Built, Flooring - Hardwood, Lighting - Sconce, Crown Molding
Kitchen Kitchen Island, Cabinets - Upgraded, Remodeled, Gas Stove
Interior
Interior Features Attic Access, Closet, Play Room, Foyer, Walk-up Attic
Heating Baseboard, Electric Baseboard, Natural Gas, Ductless
Cooling Ductless
Flooring Hardwood, Flooring - Wall to Wall Carpet, Flooring - Hardwood
Appliance Range, Dishwasher, Microwave, Refrigerator
Laundry First Floor
Exterior
Exterior Feature Porch, Deck, Patio, Rain Gutters, Storage, Fenced Yard
Fence Fenced/Enclosed, Fenced
Community Features Public Transportation, Walk/Jog Trails, Golf, Highway Access, House of Worship, Public School, T-Station
Utilities Available for Gas Range
Waterfront false
Roof Type Shingle
Parking Type Paved Drive, Off Street, Paved
Total Parking Spaces 3
Garage No
Building
Foundation Stone
Sewer Public Sewer
Water Public
Schools
High Schools Rockland High
Others
Senior Community false
Read Less
Bought with Leanne McCormick • Milestone Realty, Inc.
GET MORE INFORMATION





