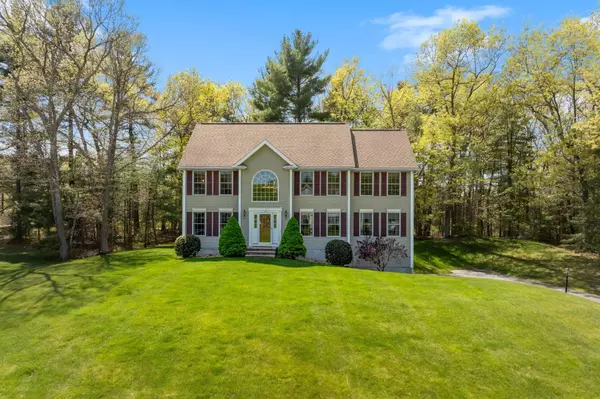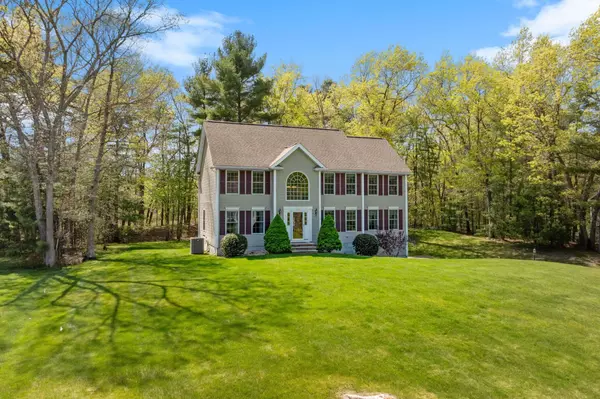Bought with Anthony Gallo • RE/MAX 360/Lynn
For more information regarding the value of a property, please contact us for a free consultation.
42 Heather Lee LN Pelham, NH 03076
Want to know what your home might be worth? Contact us for a FREE valuation!

Our team is ready to help you sell your home for the highest possible price ASAP
Key Details
Property Type Single Family Home
Sub Type Single Family
Listing Status Sold
Purchase Type For Sale
Square Footage 3,318 sqft
Price per Sqft $232
MLS Listing ID 4995651
Sold Date 06/28/24
Bedrooms 4
Full Baths 2
Half Baths 1
Construction Status Existing
Year Built 2002
Annual Tax Amount $10,838
Tax Year 2023
Lot Size 1.100 Acres
Acres 1.1
Property Description
OPEN HOUSE CANCELED - Welcome to your dream home in Pelham, NH! This meticulously maintained colonial, nestled in a beautiful cul-de-sac neighborhood, offers the perfect blend of comfort, space, and convenience. Boasting 4 bedrooms and 3 bathrooms across a generous 3,318 sq ft floor plan, this residence ensures everyone has their own slice of paradise. Step inside to discover a spacious first floor adorned with gleaming hardwood floors and an abundance of natural light. Work from home effortlessly in the large first-floor office area, providing the ideal space for productivity and focus. After a long day, unwind in the cozy living room, complete with a gas fireplace, or head downstairs to the finished basement, offering additional space for recreation, hobbies, or relaxation. Retreat to the expansive master suite, featuring an en-suite bathroom and ample closet space, providing the ultimate sanctuary for rest and rejuvenation. Three additional bedrooms offer versatility and comfort, ensuring everyone has their own private area. Outside, the sprawling yard offers plenty of space for outdoor activities and enjoyment, while the deck provides the perfect spot for summer barbecues or morning coffee amidst the serene surroundings. Conveniently located just 5 minutes from Pelham schools and 10 minutes from downtown Salem, NH, this home offers easy access to a plethora of amenities, including shopping, dining, entertainment, and more.
Location
State NH
County Nh-hillsborough
Area Nh-Hillsborough
Zoning R
Rooms
Basement Entrance Interior
Basement Partially Finished
Interior
Interior Features Blinds, Cathedral Ceiling, Ceiling Fan, Dining Area, Fireplace - Gas, Fireplaces - 1, Kitchen Island, Kitchen/Dining, Primary BR w/ BA, Natural Light, Vaulted Ceiling, Walk-in Closet, Laundry - 1st Floor, Attic - Pulldown
Heating Gas - LP/Bottle
Cooling Central AC
Flooring Hardwood, Tile
Equipment CO Detector, Irrigation System, Smoke Detector
Exterior
Garage Spaces 2.0
Garage Description Off-Site, Parking Spaces 1 - 10, Paved
Utilities Available Other
Roof Type Shingle - Architectural
Building
Story 2
Foundation Concrete
Sewer Septic
Construction Status Existing
Read Less

GET MORE INFORMATION





