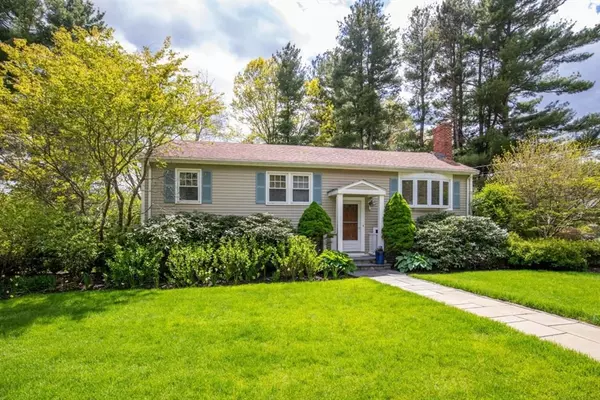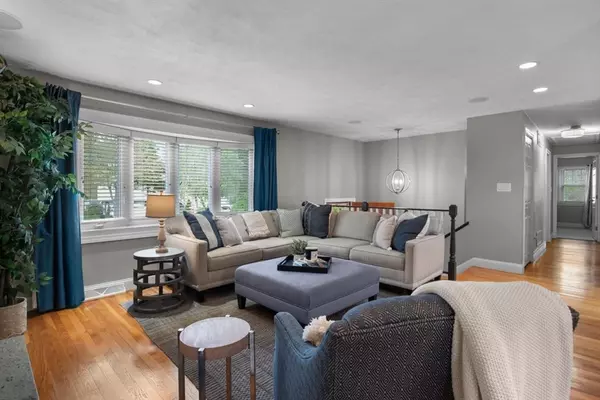For more information regarding the value of a property, please contact us for a free consultation.
16 Mill Pond Rd Walpole, MA 02081
Want to know what your home might be worth? Contact us for a FREE valuation!

Our team is ready to help you sell your home for the highest possible price ASAP
Key Details
Property Type Single Family Home
Sub Type Single Family Residence
Listing Status Sold
Purchase Type For Sale
Square Footage 1,984 sqft
Price per Sqft $428
MLS Listing ID 73238122
Sold Date 06/27/24
Style Raised Ranch
Bedrooms 3
Full Baths 2
HOA Y/N false
Year Built 1962
Annual Tax Amount $8,009
Tax Year 2024
Lot Size 0.410 Acres
Acres 0.41
Property Description
Indulge in waterfront living at this beautiful property overlooking Turner's Pond. Situated on a cul-de-sac, this home offers easy access to town amenities and the train station. Inside, discover a thoughtfully designed open floor plan complemented by an updated kitchen and baths. The family room boasts ample windows, offering picturesque water views and abundant natural light. There are 3 bedrooms, 2 full baths, and a bonus family room on the lower level featuring a wet bar and home office area, this home is perfect for both relaxation and productivity. Outside, a shed and meticulously manicured landscaping enhance the property's allure, creating a tranquil retreat you'll never want to leave, relax and entertain right in your backyard oasis. Conveniently located near highways, schools, commuter rail shopping and more!
Location
State MA
County Norfolk
Zoning res
Direction Route 27 to Mill Pond
Rooms
Family Room Flooring - Wall to Wall Carpet
Basement Full, Finished, Walk-Out Access, Interior Entry
Primary Bedroom Level First
Dining Room Flooring - Hardwood
Kitchen Flooring - Hardwood, Flooring - Wood, Dining Area, Countertops - Stone/Granite/Solid, Kitchen Island, Open Floorplan, Recessed Lighting, Stainless Steel Appliances, Lighting - Overhead
Interior
Interior Features Countertops - Upgraded, Wet bar, Cabinets - Upgraded, Recessed Lighting, Bonus Room, Wet Bar, Wired for Sound
Heating Forced Air, Natural Gas, Fireplace(s)
Cooling Central Air, Ductless
Flooring Wood, Carpet, Hardwood, Flooring - Wall to Wall Carpet
Fireplaces Number 2
Appliance Range, Dishwasher, Microwave, Refrigerator, Freezer, Washer, Dryer, Second Dishwasher
Laundry In Basement
Exterior
Exterior Feature Deck, Deck - Composite, Rain Gutters, Storage, Professional Landscaping, Sprinkler System, Screens, Fenced Yard, Garden
Fence Fenced
Utilities Available for Gas Range
Waterfront true
Waterfront Description Waterfront,Pond
View Y/N Yes
View Scenic View(s)
Roof Type Shingle
Parking Type Paved Drive
Total Parking Spaces 4
Garage No
Building
Lot Description Level
Foundation Concrete Perimeter
Sewer Private Sewer
Water Public
Schools
Elementary Schools Elm
Middle Schools Walpole Middle
High Schools Walpole High
Others
Senior Community false
Read Less
Bought with Marc Dumay • Elite Realty Partners LLC
GET MORE INFORMATION




