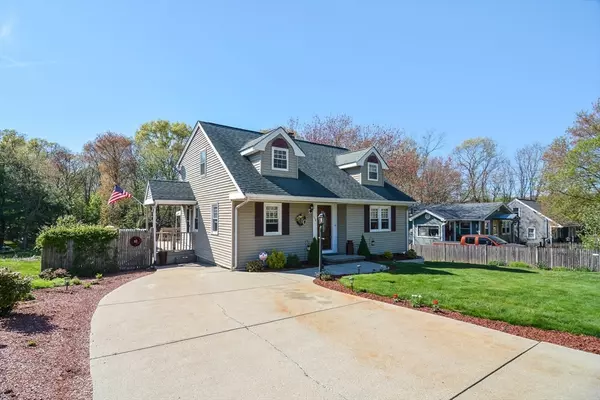For more information regarding the value of a property, please contact us for a free consultation.
754 Rathbun Street Blackstone, MA 01504
Want to know what your home might be worth? Contact us for a FREE valuation!

Our team is ready to help you sell your home for the highest possible price ASAP
Key Details
Property Type Single Family Home
Sub Type Single Family Residence
Listing Status Sold
Purchase Type For Sale
Square Footage 2,616 sqft
Price per Sqft $191
MLS Listing ID 73235193
Sold Date 06/25/24
Style Cape,Contemporary
Bedrooms 4
Full Baths 2
HOA Y/N false
Year Built 1964
Annual Tax Amount $5,663
Tax Year 2024
Lot Size 0.300 Acres
Acres 0.3
Property Description
This property has an accepted offer.Welcome to 754 Rathbun Street in Blackstone, a charming and whimsical Contemporary Cape that has been meticulously designed and remodeled. As you enter, a beautiful wood staircase guides you to the bedroom spaces, with three large bedrooms on the second floor and a convenient bedroom/office on the first floor.The interior boasts contemporary colors painted throughout, highlighting the updated gorgeous tile baths and a newly remodeled eat-in kitchen featuring black and stainless appliances. Cape Cod style windows grace the home, adding to its timeless appeal.The large dining room offers ample space for family gatherings or entertaining guests. Unique stardust-shaped painted ceiling accents in the living room add a touch of elegance.Step outside to the stunning backyard, complete with a deck and lower patio.
Location
State MA
County Worcester
Zoning R
Direction Use gps
Rooms
Basement Full, Concrete, Unfinished
Primary Bedroom Level Second
Dining Room Flooring - Hardwood, Window(s) - Picture
Kitchen Countertops - Stone/Granite/Solid, Remodeled, Stainless Steel Appliances
Interior
Heating Central
Cooling Central Air
Flooring Wood, Tile, Carpet
Appliance Gas Water Heater, Range, Dishwasher, Microwave, Refrigerator, Washer, Dryer
Laundry Walk-in Storage, In Basement, Gas Dryer Hookup, Washer Hookup
Exterior
Exterior Feature Deck - Vinyl, Patio, Patio - Enclosed
Community Features Shopping, Park, Walk/Jog Trails, Golf, Conservation Area, Highway Access, Public School
Utilities Available for Gas Range, for Gas Dryer, Washer Hookup
Waterfront false
Roof Type Shingle
Parking Type Paved Drive, Off Street
Total Parking Spaces 3
Garage No
Building
Lot Description Cleared, Gentle Sloping
Foundation Concrete Perimeter
Sewer Public Sewer
Water Public
Others
Senior Community false
Read Less
Bought with Alise Bartolini • Castinetti Realty Group
GET MORE INFORMATION





