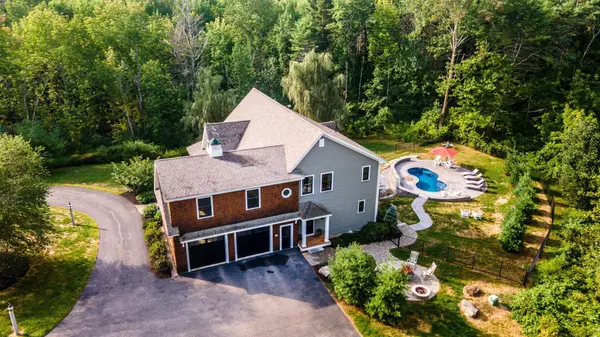Bought with Portside Real Estate Group
For more information regarding the value of a property, please contact us for a free consultation.
4 Parkside WAY Falmouth, ME 04105
SOLD DATE : 06/24/2024Want to know what your home might be worth? Contact us for a FREE valuation!

Our team is ready to help you sell your home for the highest possible price ASAP
Key Details
Property Type Residential
Sub Type Single Family Residence
Listing Status Sold
Square Footage 3,880 sqft
MLS Listing ID 1587808
Sold Date 06/24/24
Style Cape,Other Style
Bedrooms 4
Full Baths 3
Half Baths 1
HOA Y/N No
Abv Grd Liv Area 3,880
Originating Board Maine Listings
Year Built 2010
Annual Tax Amount $11,921
Tax Year 2023
Lot Size 1.670 Acres
Acres 1.67
Property Description
Cross over your own private bridge to discover a magnificent home nestled on an expansive 1.67-acre lot! This remarkable residence is cocooned in unmatched privacy, while still offering a convenient location close to local amenities and interstate 95. Delight in the culinary experience offered by the gourmet kitchen featuring premium Thermador appliances and a spacious island perfect for entertaining guests. The sun-drenched living room invites you in with its exposed beams, a striking ground-up masonry stone fireplace, and carefully restored barn doors, all while being enveloped by the serene beauty outside your window. Unwind in the luxurious first-floor primary suite, complete with a tiled rain shower, inviting clawfoot tub, and an ample walk-in closet. Upstairs, three generously proportioned bedrooms and two full bathrooms await, providing comfort and convenience for family and guests alike. Outside, meticulously landscaped grounds set the stage for outdoor enjoyment, highlighted by an in ground pool with a concrete patio and cozy firepit, all amidst the privacy this lot offers. The daylight walkout basement has endless possibilities for future expansion to suit your needs. Additional features include partial central AC, a central vacuum system, an oversized finished room above the garage, Generator hook up and radiant floor heating in the garage, ensuring comfort and convenience throughout the property. Don't miss your chance to experience the unparalleled tranquility and seclusion of this extraordinary residence!
Location
State ME
County Cumberland
Zoning SF MDL-01
Rooms
Basement Walk-Out Access, Daylight, Full, Interior Entry, Unfinished
Primary Bedroom Level First
Bedroom 2 Second
Bedroom 3 Second
Bedroom 4 Second
Living Room First
Dining Room First Formal, Dining Area
Kitchen First Island, Pantry2, Eat-in Kitchen
Interior
Interior Features Walk-in Closets, 1st Floor Bedroom, 1st Floor Primary Bedroom w/Bath, Attic, Bathtub, One-Floor Living, Other, Pantry, Shower, Storage, Primary Bedroom w/Bath
Heating Radiant, Multi-Zones, Hot Water, Forced Air, Direct Vent Furnace, Baseboard
Cooling Central Air
Fireplaces Number 1
Fireplace Yes
Appliance Washer, Wall Oven, Refrigerator, Gas Range, Dryer, Dishwasher
Laundry Laundry - 1st Floor, Main Level, Washer Hookup
Exterior
Garage 5 - 10 Spaces, Paved, On Site, Garage Door Opener, Inside Entrance, Heated Garage, Off Street
Garage Spaces 2.0
Fence Fenced
Pool In Ground
Waterfront No
View Y/N Yes
View Scenic, Trees/Woods
Roof Type Shingle
Street Surface Paved
Porch Deck, Patio
Road Frontage Private
Parking Type 5 - 10 Spaces, Paved, On Site, Garage Door Opener, Inside Entrance, Heated Garage, Off Street
Garage Yes
Building
Lot Description Level, Landscaped, Wooded, Intown, Near Turnpike/Interstate
Foundation Concrete Perimeter
Sewer Quasi-Public
Water Public
Architectural Style Cape, Other Style
Structure Type Wood Siding,Composition,Wood Frame
Others
Security Features Security System
Energy Description Propane
Read Less

GET MORE INFORMATION





