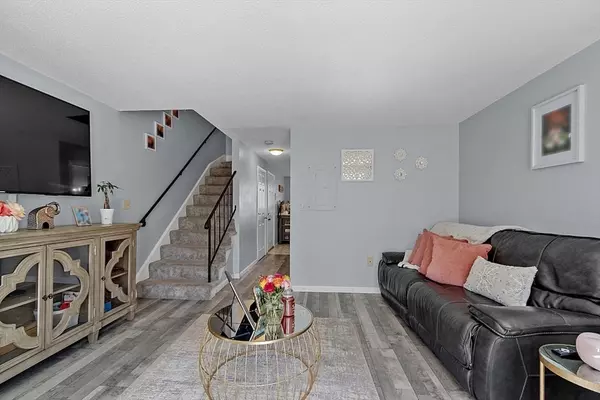For more information regarding the value of a property, please contact us for a free consultation.
312 Water St #27 Lawrence, MA 01841
Want to know what your home might be worth? Contact us for a FREE valuation!

Our team is ready to help you sell your home for the highest possible price ASAP
Key Details
Property Type Condo
Sub Type Condominium
Listing Status Sold
Purchase Type For Sale
Square Footage 988 sqft
Price per Sqft $298
MLS Listing ID 73229495
Sold Date 06/20/24
Bedrooms 2
Full Baths 1
Half Baths 1
HOA Fees $578/mo
Year Built 1988
Annual Tax Amount $1,952
Tax Year 2024
Property Description
Impeccably maintained, Townhouse for sale at Water's Edge Condominium. Two-bedroom, one-and-a-half-bath - 1 garage under, plenty Off-Street parking & on the street without permit. This townhouse is highlighted by access to the Merrimack River, walking trail and outdoor areas. Laundry hookups in unit and New Tankless Navien heating system. Extra storage next to the garage. Association fee includes: Flood Insurance, Master Insurance, Exterior Maintenance,Road Maintenance, Landscaping, Snow Removal, Extra Storage, Refuse Removal, Garden area, Management fee,Reserve Funds,Additional parking & Security. Not FHA approved.
Location
State MA
County Essex
Area South Lawrence
Zoning RES
Direction Use GPS
Rooms
Family Room Bathroom - Half, Beamed Ceilings, Closet, Flooring - Hardwood, Balcony / Deck, Balcony - Exterior, Deck - Exterior, High Speed Internet Hookup, Laundry Chute, Remodeled, Lighting - Overhead, Crown Molding
Basement N
Primary Bedroom Level Second
Dining Room Closet - Linen, Flooring - Hardwood, Flooring - Wood, Window(s) - Picture, High Speed Internet Hookup, Remodeled, Lighting - Overhead, Closet - Double
Kitchen Flooring - Hardwood, Window(s) - Bay/Bow/Box, Window(s) - Picture, Dining Area, Breakfast Bar / Nook, Cabinets - Upgraded, Cable Hookup, Open Floorplan, Remodeled
Interior
Interior Features Internet Available - Broadband, Internet Available - DSL, High Speed Internet, Internet Available - Satellite, Internet Available - Unknown, Other
Heating Baseboard, Natural Gas, Space Heater
Cooling Window Unit(s), Wall Unit(s), Individual, Unit Control
Flooring Wood, Tile, Carpet, Hardwood
Appliance Range, Dishwasher, Microwave, Refrigerator, Freezer, Range Hood, Instant Hot Water
Laundry Bathroom - Half, Closet - Cedar, Flooring - Hardwood, Dryer Hookup - Dual, First Floor, In Unit, Gas Dryer Hookup, Electric Dryer Hookup, Washer Hookup
Exterior
Exterior Feature Deck, Deck - Wood, Deck - Access Rights, Balcony, Decorative Lighting, Fenced Yard, Garden, Rain Gutters
Garage Spaces 1.0
Fence Security, Fenced
Community Features Public Transportation, Shopping, Pool, Tennis Court(s), Park, Walk/Jog Trails, Stable(s), Golf, Medical Facility, Laundromat, Bike Path, Conservation Area, Highway Access, House of Worship, Marina, Private School, Public School, T-Station, University, Other
Utilities Available for Electric Range, for Electric Oven, for Gas Dryer, for Electric Dryer, Washer Hookup
Waterfront true
Waterfront Description Waterfront,Beach Front,River,Frontage,Walk to,Access,Direct Access,Public,Private,River,0 to 1/10 Mile To Beach,Beach Ownership(Private)
Roof Type Shingle,Wood
Parking Type Attached, Under, Garage Door Opener, Heated Garage, Storage, Deeded, Assigned, Common, Insulated, Off Street, Guest, Driveway, Paved
Total Parking Spaces 8
Garage Yes
Building
Story 2
Sewer Public Sewer
Water Public, Individual Meter
Schools
High Schools Lhs
Others
Senior Community false
Read Less
Bought with Legacy Direct Realty Team • RE/MAX Synergy
GET MORE INFORMATION





