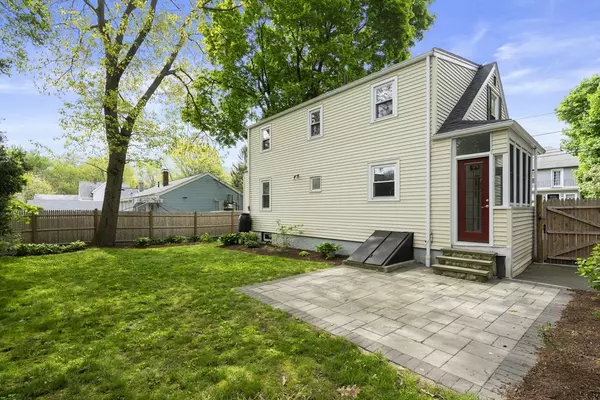For more information regarding the value of a property, please contact us for a free consultation.
60 Bingham Ave Dedham, MA 02026
Want to know what your home might be worth? Contact us for a FREE valuation!

Our team is ready to help you sell your home for the highest possible price ASAP
Key Details
Property Type Single Family Home
Sub Type Single Family Residence
Listing Status Sold
Purchase Type For Sale
Square Footage 1,958 sqft
Price per Sqft $379
MLS Listing ID 73239716
Sold Date 06/21/24
Style Cape
Bedrooms 3
Full Baths 2
HOA Y/N false
Year Built 1960
Annual Tax Amount $7,359
Tax Year 2023
Lot Size 4,791 Sqft
Acres 0.11
Property Description
Step into this beautifully renovated 3-bed Cape exuding classic New England charm. Conveniently located near private schools, Dedham Center, and major routes, it offers accessibility. The home's heart is the sunny, remodeled kitchen with open-concept dining. Gleaming hardwood floors grace the interior, while a 1st-floor bedroom doubles as an office. Upstairs, two large bedrooms await, alongside a remodeled bath. A fenced backyard offers privacy, perfect for relaxation or entertaining. The finished basement with laundry provides a versatile space for play, exercise, or home office space. 2018 Roof, 2017 Kitchen/Bath, AC, and more. With classic charm and modern upgrades, this turnkey home promises comfort and convenience, inviting you to "Love Where You Live."
Location
State MA
County Norfolk
Zoning G
Direction Bridge Street (Rte. 109) to Bingham Avenue
Rooms
Family Room Flooring - Hardwood
Basement Finished, Bulkhead, Sump Pump
Primary Bedroom Level Second
Dining Room Closet/Cabinets - Custom Built, Flooring - Hardwood, Recessed Lighting
Kitchen Flooring - Hardwood, Countertops - Upgraded, Cabinets - Upgraded, Stainless Steel Appliances
Interior
Interior Features Closet, Recessed Lighting, Play Room
Heating Baseboard, Natural Gas
Cooling Central Air
Flooring Tile, Hardwood, Flooring - Stone/Ceramic Tile
Fireplaces Number 1
Fireplaces Type Family Room
Appliance Gas Water Heater, Water Heater, Range, Dishwasher, Refrigerator, Washer, Dryer
Laundry In Basement
Exterior
Exterior Feature Patio, Storage, Fenced Yard
Fence Fenced/Enclosed, Fenced
Community Features Public Transportation, Shopping, Highway Access, House of Worship, Private School, Public School, T-Station
Utilities Available for Gas Range
Waterfront false
Roof Type Shingle
Parking Type Paved
Total Parking Spaces 2
Garage No
Building
Lot Description Level
Foundation Concrete Perimeter
Sewer Public Sewer
Water Public
Schools
Elementary Schools Riverdale
Middle Schools Dedham Middle
High Schools Dedham High
Others
Senior Community false
Read Less
Bought with Mary Lisa Caulfield • Coldwell Banker Realty - Canton
GET MORE INFORMATION





