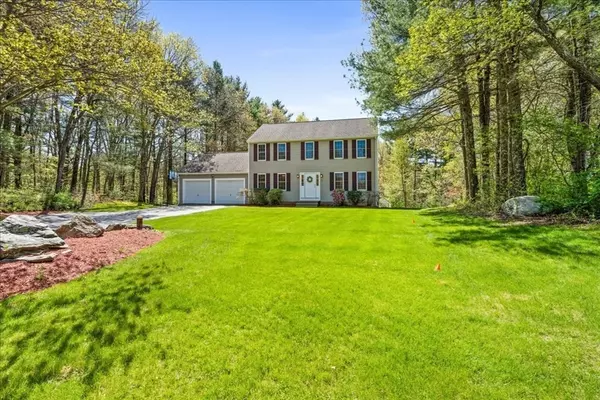For more information regarding the value of a property, please contact us for a free consultation.
5 Cricket Drive Oxford, MA 01540
Want to know what your home might be worth? Contact us for a FREE valuation!

Our team is ready to help you sell your home for the highest possible price ASAP
Key Details
Property Type Single Family Home
Sub Type Single Family Residence
Listing Status Sold
Purchase Type For Sale
Square Footage 2,332 sqft
Price per Sqft $248
MLS Listing ID 73229678
Sold Date 06/20/24
Style Colonial
Bedrooms 3
Full Baths 2
Half Baths 2
HOA Y/N false
Year Built 1999
Annual Tax Amount $5,729
Tax Year 2024
Lot Size 0.920 Acres
Acres 0.92
Property Description
Cul-de-sac location!! Great area, near a state park with many walking trails. Private back yard with 2 -tier deck leading to an above ground pool. The home offers all the amenities to provide many years of comfort! 2 car attached garage, spacious kitchen with all new appliances, cabinets & countertops! The formal living room and dining room offer Hardwood flooring. 1st floor guest bath and laundry. The YARD will not disappoint!! Just short of an acre of land. The upper level has all new carpeting in all 3 of the bedrooms. The primary bedroom offers a full bath and a walk-in closet. There is an additional Full bath on the 2nd level. The lower level is perfect for family entertaining. This space has new paint and new carpeting. Walk out basement. Get ready to call this home for many years! The location and the home are everything you have been wishing for! Quick closing possible for summer enjoyment. Seller requests H&B due Wednesday, May 15th 12pm. No escalations.
Location
State MA
County Worcester
Zoning R2
Direction Charlton St to Old Howarth to Cricket Drive
Rooms
Family Room Bathroom - Half, Closet, Flooring - Wall to Wall Carpet, Exterior Access, Recessed Lighting
Basement Full, Partially Finished, Walk-Out Access, Interior Entry, Concrete
Primary Bedroom Level Second
Dining Room Flooring - Hardwood, Lighting - Overhead
Kitchen Closet, Dining Area, Balcony / Deck, Recessed Lighting, Slider, Stainless Steel Appliances, Lighting - Overhead
Interior
Interior Features Bathroom - Half, Dining Area, Walk-In Closet(s), Bathroom, Kitchen
Heating Baseboard, Oil
Cooling Window Unit(s)
Flooring Tile, Carpet, Hardwood, Vinyl / VCT, Laminate
Appliance Water Heater, Range, Dishwasher, Microwave, Refrigerator, Washer, Dryer
Laundry Flooring - Stone/Ceramic Tile, Washer Hookup, First Floor, Electric Dryer Hookup
Exterior
Exterior Feature Deck - Wood, Pool - Above Ground, Rain Gutters, Screens
Garage Spaces 2.0
Pool Above Ground
Community Features Shopping, Walk/Jog Trails, Conservation Area, Highway Access, House of Worship, Public School, Sidewalks
Utilities Available for Electric Range, for Electric Dryer, Washer Hookup
Waterfront false
Waterfront Description Beach Front,Lake/Pond,1/2 to 1 Mile To Beach,Beach Ownership(Public)
Roof Type Shingle
Parking Type Attached, Garage Door Opener, Storage, Garage Faces Side, Paved Drive, Off Street, Paved
Total Parking Spaces 5
Garage Yes
Private Pool true
Building
Lot Description Cul-De-Sac
Foundation Concrete Perimeter
Sewer Private Sewer
Water Private
Others
Senior Community false
Acceptable Financing Contract
Listing Terms Contract
Read Less
Bought with Christine Reilly • ERA Key Realty Services
GET MORE INFORMATION





