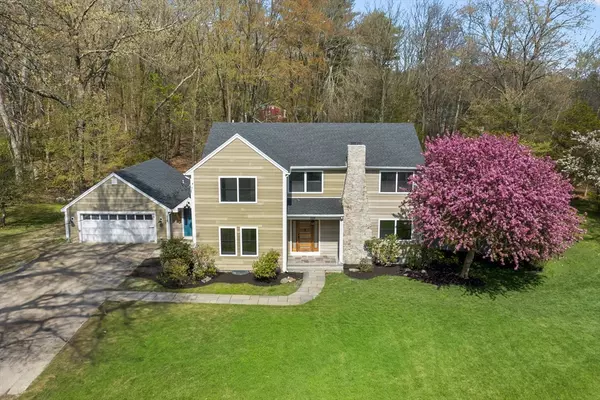For more information regarding the value of a property, please contact us for a free consultation.
559 Grove St Framingham, MA 01701
Want to know what your home might be worth? Contact us for a FREE valuation!

Our team is ready to help you sell your home for the highest possible price ASAP
Key Details
Property Type Single Family Home
Sub Type Single Family Residence
Listing Status Sold
Purchase Type For Sale
Square Footage 4,718 sqft
Price per Sqft $294
MLS Listing ID 73224542
Sold Date 06/21/24
Style Colonial
Bedrooms 5
Full Baths 4
Half Baths 1
HOA Y/N false
Year Built 1952
Annual Tax Amount $18,067
Tax Year 2024
Lot Size 1.010 Acres
Acres 1.01
Property Description
FULLY RENOVATED COLONIAL sited on a 1+ acre lot in Framingham. This expansive home has an open 2 tone kitchen with Bosch appliances & a large eat in area. The private dining room features french doors & beautiful millwork. The formal living room has a cozy fireplace & luxurious wainscoting paneling. The first floor features gleaming hw floors & crown molding throughout. The main floor is completed with 2 bathrooms & 2 bedrooms (or offices)! Upstairs is a large primary suite bathed in natural light. The ensuite bathroom features a double vanity, walk in shower & soaking tub. The walk-in dressing room is a jaw dropper! 2 bedrooms sharing a jack & jill bathroom & laundry room complete the second floor. The fully finished basement offers additional & versatile living space. The mudroom area would make the perfect wine cellar. The open finished space is great for a kids playroom. Additionally, there is a bathroom, laundry area, storage room & flex space.
Location
State MA
County Middlesex
Zoning R-4
Direction Rt. 9 to Maynard Rd to Grove St. You may park on Powder Mill Road.
Rooms
Family Room Closet, Flooring - Hardwood, Exterior Access, Open Floorplan, Recessed Lighting, Remodeled, Wainscoting, Crown Molding
Basement Full, Finished
Primary Bedroom Level Second
Dining Room Closet/Cabinets - Custom Built, Flooring - Hardwood, French Doors, Open Floorplan, Recessed Lighting, Remodeled, Crown Molding
Kitchen Flooring - Hardwood, Dining Area, Pantry, Countertops - Stone/Granite/Solid, Kitchen Island, Exterior Access, Open Floorplan, Recessed Lighting, Remodeled, Stainless Steel Appliances, Wine Chiller, Crown Molding
Interior
Interior Features Bathroom - Full, Bathroom, Play Room, Exercise Room, Office, Wet Bar
Heating Forced Air, Electric
Cooling Central Air
Flooring Tile, Hardwood
Fireplaces Number 1
Fireplaces Type Family Room
Appliance Electric Water Heater, Range, Oven, Dishwasher, Microwave, Refrigerator
Laundry Second Floor, Electric Dryer Hookup, Washer Hookup
Exterior
Exterior Feature Patio
Garage Spaces 2.0
Community Features Shopping, Park, Golf, Medical Facility, Laundromat, Highway Access, House of Worship, Private School, Public School, T-Station, University
Utilities Available for Electric Range, for Electric Oven, for Electric Dryer, Washer Hookup
Waterfront false
Roof Type Shingle
Parking Type Attached, Paved Drive, Off Street, Paved
Total Parking Spaces 4
Garage Yes
Building
Lot Description Corner Lot, Level
Foundation Concrete Perimeter
Sewer Public Sewer
Water Public
Schools
Elementary Schools Hemenway
Middle Schools Walsh
High Schools Fhs
Others
Senior Community false
Read Less
Bought with Shawn McEntee • Classified Realty Group
GET MORE INFORMATION




