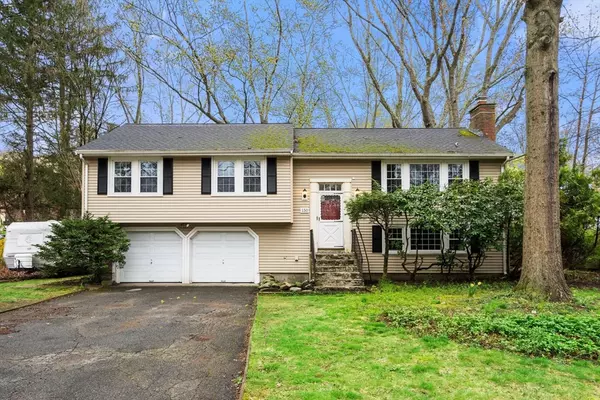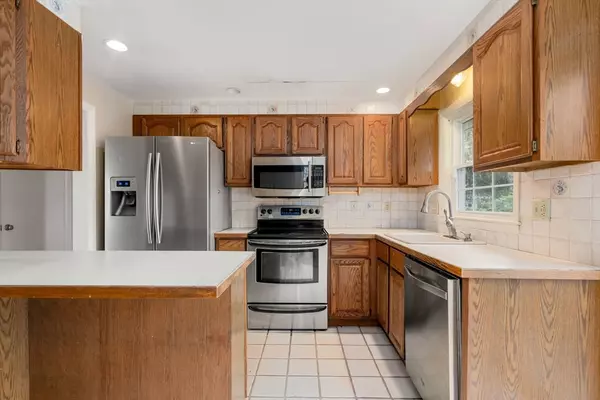For more information regarding the value of a property, please contact us for a free consultation.
150 Fenwick St Framingham, MA 01701
Want to know what your home might be worth? Contact us for a FREE valuation!

Our team is ready to help you sell your home for the highest possible price ASAP
Key Details
Property Type Single Family Home
Sub Type Single Family Residence
Listing Status Sold
Purchase Type For Sale
Square Footage 1,778 sqft
Price per Sqft $337
MLS Listing ID 73232542
Sold Date 06/14/24
Style Split Entry
Bedrooms 3
Full Baths 2
Half Baths 1
HOA Y/N false
Year Built 1959
Annual Tax Amount $7,221
Tax Year 2024
Lot Size 0.290 Acres
Acres 0.29
Property Description
Great opportunity to own a 7 room 3-bedroom 2+ bath split level home in sought after locale with a nice yard. Vinyl siding, replacement windows, newer arch roof plus gas heat and central air - Put your interior remodeling ideas to work and build sweat equity. Large deck (20x14) off the kitchen overlooking the rear yard. The primary bedroom has a bath with tiled stall shower and large closet plus there are two additional bedrooms. Lower level has direct access to the 2-car garage, playroom, laundry and a walk out to the back patio. Act now and be in before summer.
Location
State MA
County Middlesex
Zoning R1
Direction Corner of Haynes Rd near Central St
Rooms
Basement Partially Finished, Walk-Out Access, Garage Access
Primary Bedroom Level First
Dining Room Flooring - Wall to Wall Carpet
Kitchen Flooring - Stone/Ceramic Tile, Recessed Lighting, Stainless Steel Appliances
Interior
Interior Features Play Room
Heating Forced Air, Natural Gas
Cooling Central Air
Flooring Carpet, Hardwood
Fireplaces Number 1
Fireplaces Type Living Room
Appliance Gas Water Heater, Range, Dishwasher, Microwave, Refrigerator, Washer, Dryer
Laundry In Basement, Electric Dryer Hookup, Washer Hookup
Exterior
Exterior Feature Deck, Patio
Garage Spaces 2.0
Community Features Shopping, Park, Medical Facility
Utilities Available for Electric Range, for Electric Dryer, Washer Hookup
Waterfront false
Roof Type Shingle
Parking Type Under, Off Street
Total Parking Spaces 4
Garage Yes
Building
Lot Description Corner Lot
Foundation Concrete Perimeter
Sewer Public Sewer
Water Public
Schools
Elementary Schools School Choice
Middle Schools School Choice
High Schools Fhs
Others
Senior Community false
Acceptable Financing Contract
Listing Terms Contract
Read Less
Bought with Matheus Goncalves • Mega Realty Services
GET MORE INFORMATION




