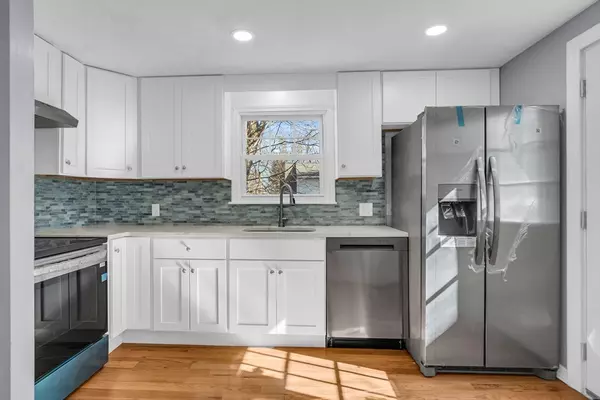For more information regarding the value of a property, please contact us for a free consultation.
8 Waverley Ln #8 Framingham, MA 01702
Want to know what your home might be worth? Contact us for a FREE valuation!

Our team is ready to help you sell your home for the highest possible price ASAP
Key Details
Property Type Condo
Sub Type Condominium
Listing Status Sold
Purchase Type For Sale
Square Footage 1,300 sqft
Price per Sqft $346
MLS Listing ID 73208562
Sold Date 06/13/24
Bedrooms 2
Full Baths 2
Half Baths 1
HOA Fees $275/mo
Year Built 1975
Annual Tax Amount $3,971
Tax Year 2024
Property Description
This 3-bedroom( one in the basement), 2.5-bathroom townhouse is exquisitely renovated. Stepping into the sized living room, recessed lighting, a sprawling picture window bathing the space in natural light, and stunning hardwood flooring underfoot. The kitchen has been completely revitalized. It is adorned with granite countertops, stainless steel appliances, and a stylish backsplash, complemented by hardwood flooring and recessed lighting. A convenient door leads to the backyard, perfect for relaxing or entertaining. An updated half bathroom with granite countertops on the first floor. Ascend to the second floor to discover two sized bedrooms adorned with hardwood flooring, overhead lighting, and ample closet space. The updated full bathroom boasts granite countertops, a tiled tub/shower enclosure, and a sleek glass door. Conveniently located next to the Framingham or Ashland commuter rail stations. Easy access to shops, parks, playgrounds, tennis courts, R9,495 and Turnpike.
Location
State MA
County Middlesex
Zoning Res
Direction From Wavelery St.
Rooms
Basement Y
Primary Bedroom Level Second
Kitchen Bathroom - Half, Flooring - Hardwood, Window(s) - Bay/Bow/Box, Dining Area, Exterior Access, Recessed Lighting, Remodeled
Interior
Heating Forced Air, Natural Gas, Electric
Cooling Window Unit(s)
Flooring Tile, Hardwood
Appliance Range, Dishwasher, Refrigerator, Washer, Dryer
Laundry Electric Dryer Hookup, Washer Hookup, In Basement, In Unit
Exterior
Community Features Public Transportation, Shopping, Park, Walk/Jog Trails, Golf, Medical Facility, Laundromat, Highway Access, House of Worship, Private School, Public School, T-Station, University
Utilities Available for Electric Range, for Electric Dryer
Waterfront false
Waterfront Description Beach Front
Roof Type Shingle
Parking Type Driveway, Paved
Total Parking Spaces 2
Garage No
Building
Story 2
Sewer Public Sewer
Water Public
Others
Pets Allowed Yes w/ Restrictions
Senior Community false
Acceptable Financing Contract
Listing Terms Contract
Read Less
Bought with The Muncey Group • Compass
GET MORE INFORMATION




