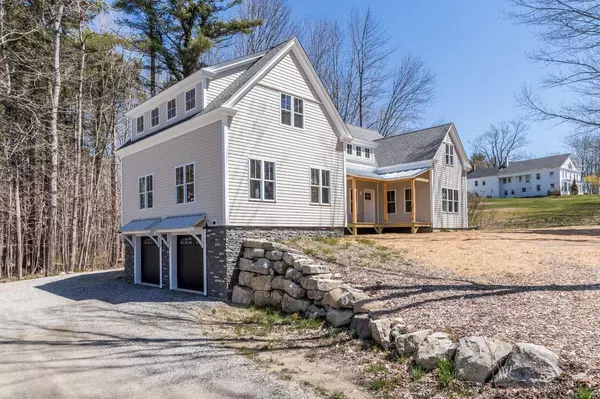Bought with Swift River Properties
For more information regarding the value of a property, please contact us for a free consultation.
26 Stewart ST Newcastle, ME 04553
SOLD DATE : 06/12/2024Want to know what your home might be worth? Contact us for a FREE valuation!

Our team is ready to help you sell your home for the highest possible price ASAP
Key Details
Property Type Residential
Sub Type Single Family Residence
Listing Status Sold
Square Footage 1,025 sqft
MLS Listing ID 1588831
Sold Date 06/12/24
Style Contemporary,Farmhouse
Bedrooms 1
Full Baths 1
HOA Y/N No
Abv Grd Liv Area 1,025
Originating Board Maine Listings
Year Built 2023
Annual Tax Amount $2,597
Tax Year 2024
Lot Size 0.290 Acres
Acres 0.29
Property Description
VERY UNIQUE, RARE, IN-TOWN PROPERTY
Conveniently located, easy access to Route One & part of the highly regarded Great Salt Bay school district! This finely crafted Post & Beam Contemporary Farmhouse design w/covered Breezeway connecting a Carriage House located on Stewart Street, just off historic Glidden Street in Newcastle, awaits you! The property is a short walk over the Damariscotta River in-let to downtown Damariscotta with all its fine shops and restaurants. This is a great opportunity to live in a finished, beautifully constructed Carriage House while designing & fitting out the Post & Beam Main House! The 2-story Carriage House has approximately 1025 square feet of finished living space with a heated two-car garage below. It enjoys lots of natural sunlight and was built with attention to detail! The open floor plan includes an exceptional kitchen area w/thoughtfully chosen materials, fixtures, & appliances. Dining & living spaces are also on the first-floor w/a beautiful sun-filled bedroom, full bath/laundry & small walk-in closet on the second floor. Simply - Outstanding - Craftsmanship! From the Carriage House, through the covered Breezeway, you enter the exciting opportunity to finish the 2-story Main House. This clean palette awaits your chosen layout, rough-ins, & finishing touches! Conceptual plans reflect a large open Post & Beam space, lots of natural light & radiant floor heating infrastructure in place for kitchen, dining, living spaces & ½ bath on first floor. On the second floor, there's the choice of either 3 bedrooms or 2 bedrooms with study, an oversized bathroom & separate laundry. The Main House includes a large walk-out basement that could be finished off as additional living space or workshop. When completed by its new owner, the Main House finished square footage is estimated to be 1825 square feet. This is an extraordinary opportunity and being sold ''As Is''. OPEN HOUSES: May 11th & 12th,10:00am-12:00p
Location
State ME
County Lincoln
Zoning Village Residential
Rooms
Basement Walk-Out Access, Full, Interior Entry, Unfinished
Master Bedroom Second
Living Room First
Kitchen First
Interior
Interior Features In-Law Floorplan
Heating Radiator, Multi-Zones, Hot Water, Baseboard
Cooling None
Fireplace No
Appliance Washer, Refrigerator, Electric Range, Dryer, Dishwasher
Exterior
Garage 1 - 4 Spaces, Gravel, On Site, Garage Door Opener, Inside Entrance, Heated Garage, Off Street, Underground
Garage Spaces 2.0
Waterfront No
View Y/N No
Roof Type Pitched,Shingle
Porch Porch
Parking Type 1 - 4 Spaces, Gravel, On Site, Garage Door Opener, Inside Entrance, Heated Garage, Off Street, Underground
Garage Yes
Building
Lot Description Open Lot, Rolling Slope, Near Shopping, Near Town, Neighborhood
Foundation Concrete Perimeter
Sewer Public Sewer
Water Public
Architectural Style Contemporary, Farmhouse
Structure Type Wood Siding,Clapboard,Post & Beam
Schools
School District Great Salt Bay Csd
Others
Restrictions Yes
Energy Description Propane
Read Less

GET MORE INFORMATION





