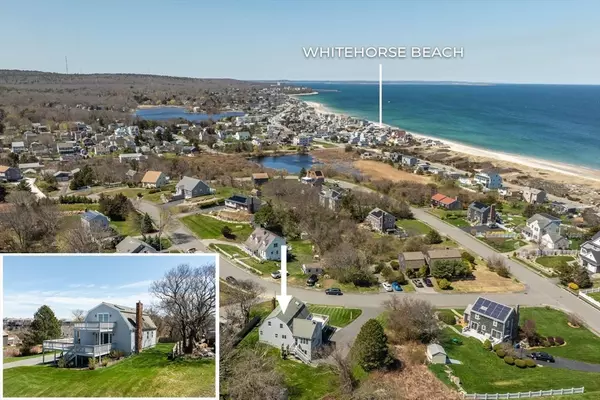For more information regarding the value of a property, please contact us for a free consultation.
39 Scott Drive Plymouth, MA 02360
Want to know what your home might be worth? Contact us for a FREE valuation!

Our team is ready to help you sell your home for the highest possible price ASAP
Key Details
Property Type Single Family Home
Sub Type Single Family Residence
Listing Status Sold
Purchase Type For Sale
Square Footage 2,539 sqft
Price per Sqft $429
Subdivision White Horse Beach
MLS Listing ID 73228049
Sold Date 06/12/24
Style Contemporary,Gambrel /Dutch
Bedrooms 3
Full Baths 2
Half Baths 1
HOA Y/N false
Year Built 1980
Annual Tax Amount $9,040
Tax Year 2024
Lot Size 0.570 Acres
Acres 0.57
Property Description
WALK TO SANDY WHITE HORSE BEACH!! Absolutely beautiful custom built contemporary Dutch Colonial with vaulted post and beam construction, huge wall of windows and fantastic ocean views!! This special property located in the heart of Manomet, 1 BLOCK from beach, immediately exudes warmth and quality when you walk into the sundrenched open floor plan with beamed cathedraled ceilings. MASSIVE wrap around deck is designed for entertaining! Super convenient first floor bedroom with pvt. ensuite bath. New wood stove in family room for those cool nights. 2 spacious bedrooms on 2nd floor, one with a generous deck overlooking the water for your morning coffee! Gleaming hardwood Ash floors. Stainless and granite kitchen. Bonus finished room in walk-out lower level offers fabulous flex space for in-home office or add'l family room! Large yard with shed and outdoor shower. Hook-up for whole house generator. New oil tank. Irrigation. Title V in hand. Showings begin at Sat. O.H.!
Location
State MA
County Plymouth
Area Manomet
Zoning R20S
Direction State Rd.(3A) to Manomet Point Rd., left on Scott Dr.
Rooms
Family Room Wood / Coal / Pellet Stove, Flooring - Hardwood, Slider
Basement Full, Partially Finished, Walk-Out Access
Primary Bedroom Level First
Dining Room Flooring - Hardwood, Open Floorplan, Slider
Kitchen Bathroom - Half, Flooring - Stone/Ceramic Tile, Countertops - Stone/Granite/Solid, Recessed Lighting, Stainless Steel Appliances
Interior
Interior Features Bonus Room
Heating Baseboard, Oil
Cooling Window Unit(s)
Flooring Tile, Carpet, Hardwood
Appliance Electric Water Heater, Range, Dishwasher, Microwave, Refrigerator, Dryer
Laundry In Basement, Electric Dryer Hookup
Exterior
Exterior Feature Deck - Wood, Balcony, Storage, Sprinkler System, Outdoor Shower
Community Features Public Transportation, Shopping, Park, Conservation Area, Highway Access, House of Worship
Utilities Available for Gas Range, for Electric Dryer
Waterfront false
Waterfront Description Beach Front,Ocean,Walk to,0 to 1/10 Mile To Beach,Beach Ownership(Public)
View Y/N Yes
View Scenic View(s)
Roof Type Shingle
Parking Type Paved Drive, Off Street, Paved
Total Parking Spaces 6
Garage No
Building
Lot Description Gentle Sloping
Foundation Concrete Perimeter
Sewer Private Sewer
Water Public
Others
Senior Community false
Acceptable Financing Contract
Listing Terms Contract
Read Less
Bought with Laurie Dickey • High Pointe Properties
GET MORE INFORMATION





