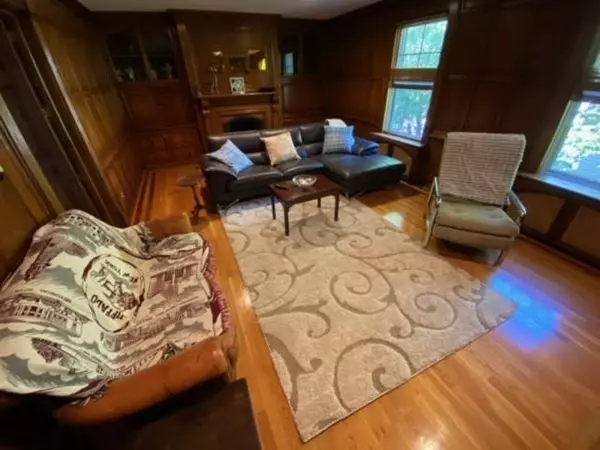For more information regarding the value of a property, please contact us for a free consultation.
30 Waldron Street Marblehead, MA 01945
Want to know what your home might be worth? Contact us for a FREE valuation!

Our team is ready to help you sell your home for the highest possible price ASAP
Key Details
Property Type Single Family Home
Sub Type Single Family Residence
Listing Status Sold
Purchase Type For Sale
Square Footage 3,519 sqft
Price per Sqft $545
MLS Listing ID 73236954
Sold Date 06/11/24
Style Antique
Bedrooms 5
Full Baths 2
Half Baths 1
HOA Y/N false
Year Built 1757
Annual Tax Amount $19,992
Tax Year 2024
Lot Size 7,405 Sqft
Acres 0.17
Property Description
OPEN HOUSE CANCELED. Nestled in a serene neighborhood near the heart of town, this exquisite home offers a rare blend of historic charm & timeless elegance. Built in the 1700s & expanded during the Victorian era, it showcases a rich tapestry of history & craftsmanship. Situated in a waterfront setting, it offers mesmerizing harbor views, creating an idyllic backdrop for everyday living & entertaining. Meticulously updated while preserving its historic integrity, this residence boasts spacious rooms, soaring ceilings, & exquisite detailing. Step onto the verandah on the 1st floor or ascend to the decks on the upper floors to immerse yourself in lush gardens & captivating water vistas. The master suite overlooks the water, providing a serene haven complete with a rejuvenating jacuzzi tub & a generously sized walk-in closet. With additional bedrooms on the upper floors, each offering picturesque views. Indulge in a lifestyle of elegance & serenity in this historic waterfront residence.
Location
State MA
County Essex
Zoning CR
Direction Washington Street to South Street to Waldron Street (corner Gregory).
Rooms
Family Room Flooring - Hardwood
Basement Partial, Interior Entry, Bulkhead
Primary Bedroom Level Second
Dining Room Flooring - Hardwood
Kitchen Flooring - Wood
Interior
Interior Features Office, Sun Room, Mud Room
Heating Baseboard, Hot Water
Cooling None
Flooring Wood, Tile, Carpet, Flooring - Hardwood, Flooring - Stone/Ceramic Tile
Fireplaces Number 3
Fireplaces Type Dining Room, Family Room, Living Room
Appliance Gas Water Heater, Oven, Dishwasher, Disposal, Microwave, Range, Refrigerator, Washer, Dryer, Plumbed For Ice Maker
Laundry First Floor, Electric Dryer Hookup, Washer Hookup
Exterior
Exterior Feature Porch, Deck, Patio - Enclosed, Rain Gutters, Storage, Professional Landscaping, Sprinkler System, Decorative Lighting, Fenced Yard
Fence Fenced
Community Features Public Transportation, Shopping, Park
Utilities Available for Electric Dryer, Washer Hookup, Icemaker Connection
Waterfront false
Waterfront Description Beach Front,Ocean,1/2 to 1 Mile To Beach,Beach Ownership(Public)
Roof Type Shingle
Parking Type Off Street, Tandem
Total Parking Spaces 2
Garage No
Building
Lot Description Corner Lot
Foundation Concrete Perimeter, Stone, Brick/Mortar
Sewer Public Sewer
Water Public
Others
Senior Community false
Read Less
Bought with Lorenzo Cosmo Tourreilles • Cityscapes International Realty
GET MORE INFORMATION





