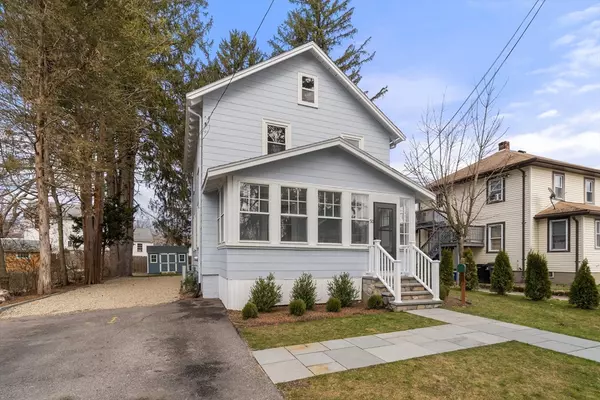For more information regarding the value of a property, please contact us for a free consultation.
50 Guild Rd Framingham, MA 01702
Want to know what your home might be worth? Contact us for a FREE valuation!

Our team is ready to help you sell your home for the highest possible price ASAP
Key Details
Property Type Single Family Home
Sub Type Single Family Residence
Listing Status Sold
Purchase Type For Sale
Square Footage 1,152 sqft
Price per Sqft $502
MLS Listing ID 73221683
Sold Date 06/07/24
Style Colonial
Bedrooms 3
Full Baths 1
Half Baths 1
HOA Y/N false
Year Built 1926
Annual Tax Amount $4,695
Tax Year 2024
Lot Size 5,662 Sqft
Acres 0.13
Property Description
Accepting back up offers! Come and take a look at this charming, sunny and bright 3 bedroom home that has undergone major renovations and is ready for a new owner to move in! The first floor features a good sized living and dining room, 1/2 bath with laundry and a new, modern kitchen complete with soft gray cabinetry, white quartz counters and stainless steel appliances plus a greenhouse window. All new luxury vinyl flooring on the main level .Upstairs you will find 3 bedrooms all with hardwood flooring and a full bath. Updates also include a NEW 2 zone gas hot air furnace, NEW central air for the upcoming summer, NEW ductwork ,NEW 10 x 12 shed, LED lighting, NEW electric panel, exterior and first floor freshly painted, refinished hardwoods on the second floor and beautiful masonry work that offers a new bluestone patio, front and rear stairs and walkway .Level lot and a 3 season porch. This home is ideally located to the commuter rail station, restaurants and shopping.
Location
State MA
County Middlesex
Zoning G
Direction Rt 126, Concord Street to Guild
Rooms
Basement Full, Interior Entry, Bulkhead, Sump Pump, Unfinished
Primary Bedroom Level Second
Dining Room Flooring - Vinyl
Kitchen Flooring - Vinyl, Countertops - Stone/Granite/Solid, Remodeled, Stainless Steel Appliances
Interior
Interior Features Mud Room
Heating Forced Air, Natural Gas
Cooling Central Air
Flooring Vinyl, Hardwood
Appliance Water Heater, Range, Dishwasher, Microwave, Refrigerator, Washer, Dryer
Laundry First Floor
Exterior
Exterior Feature Porch - Enclosed, Patio, Rain Gutters, Storage, Professional Landscaping
Community Features Public Transportation, Shopping, Pool, Park, Walk/Jog Trails, Golf, Medical Facility, Bike Path, Highway Access, Public School, T-Station, University
Utilities Available for Gas Range
Waterfront false
Roof Type Shingle
Parking Type Paved Drive, Off Street
Total Parking Spaces 3
Garage No
Building
Lot Description Level
Foundation Block
Sewer Public Sewer
Water Public
Schools
Elementary Schools Choice
High Schools Fhs
Others
Senior Community false
Read Less
Bought with Annmarie King • Berkshire Hathaway HomeServices Verani Realty Bradford
GET MORE INFORMATION




