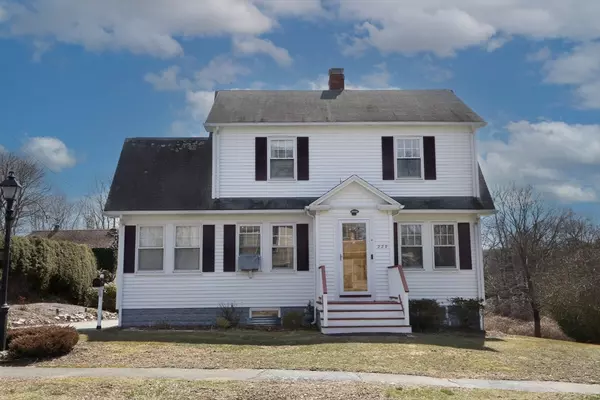For more information regarding the value of a property, please contact us for a free consultation.
229 Greenwood Ave Beverly, MA 01915
Want to know what your home might be worth? Contact us for a FREE valuation!

Our team is ready to help you sell your home for the highest possible price ASAP
Key Details
Property Type Single Family Home
Sub Type Single Family Residence
Listing Status Sold
Purchase Type For Sale
Square Footage 1,448 sqft
Price per Sqft $552
MLS Listing ID 73216684
Sold Date 06/03/24
Style Colonial
Bedrooms 2
Full Baths 2
Half Baths 1
HOA Y/N false
Year Built 1926
Annual Tax Amount $7,983
Tax Year 2024
Lot Size 0.400 Acres
Acres 0.4
Property Description
Situated on a tree lined avenue this bright colonial is in a great Beverly Farms location. The kitchen has been upgraded with an eat-in area and 1/2 bath. The dining room is ample sized with a small room off to one side. The cozy living room has a wood burning fire place with stairs leading to 2 bedrooms, full bath and walk-in closet with dressing area. The basement is partially finished with a full bathroom and plenty of storage. Walk out from the kitchen to a deck leading to the driveway and patio. One side of the driveway has perennials. The 2 car detached garage has ample storage space. The Beverly Commons (previously known as the Sheep Pasture) is a 4.8 mile trail for walking and bike riding which is at the end of Greenwood Ave. West Beach is 1 mile away. Close to downtown Beverly Farms, commuter rail, restaurants, shops and route 128.
Location
State MA
County Essex
Area Beverly Farms
Zoning R15
Direction Hart Street to Greenwood Ave.
Rooms
Family Room Flooring - Hardwood, Window(s) - Bay/Bow/Box
Basement Full, Partially Finished, Walk-Out Access, Interior Entry, Concrete
Primary Bedroom Level Second
Dining Room Flooring - Hardwood, Window(s) - Bay/Bow/Box, Archway
Kitchen Bathroom - Half, Flooring - Hardwood, Window(s) - Bay/Bow/Box, Countertops - Stone/Granite/Solid, Countertops - Upgraded, Deck - Exterior, Exterior Access, Remodeled, Stainless Steel Appliances
Interior
Heating Forced Air, Natural Gas
Cooling Window Unit(s)
Flooring Tile, Carpet, Hardwood
Fireplaces Number 1
Fireplaces Type Living Room
Appliance Gas Water Heater, Range, Dishwasher, Disposal, Microwave, Refrigerator, Washer, Dryer
Laundry Laundry Closet, Countertops - Stone/Granite/Solid, Electric Dryer Hookup, Washer Hookup, Sink, In Basement
Exterior
Exterior Feature Deck, Patio, Rain Gutters, Garden
Garage Spaces 2.0
Community Features Public Transportation, Shopping, Park, Walk/Jog Trails, Stable(s), Bike Path, Conservation Area, Highway Access, House of Worship, Private School, Public School, T-Station, Other
Utilities Available for Electric Range, for Electric Oven, for Electric Dryer, Washer Hookup, Generator Connection
Waterfront false
Waterfront Description Beach Front,Ocean,Other (See Remarks),1/2 to 1 Mile To Beach,Beach Ownership(Association)
Roof Type Shingle
Parking Type Detached, Garage Door Opener, Storage, Paved Drive, Off Street, Paved
Total Parking Spaces 4
Garage Yes
Building
Lot Description Cleared, Gentle Sloping
Foundation Concrete Perimeter
Sewer Public Sewer
Water Public
Schools
Middle Schools Beverly Middle
High Schools Beverly High
Others
Senior Community false
Read Less
Bought with Peter Doisneau • Tower Hill Real Estate
GET MORE INFORMATION





