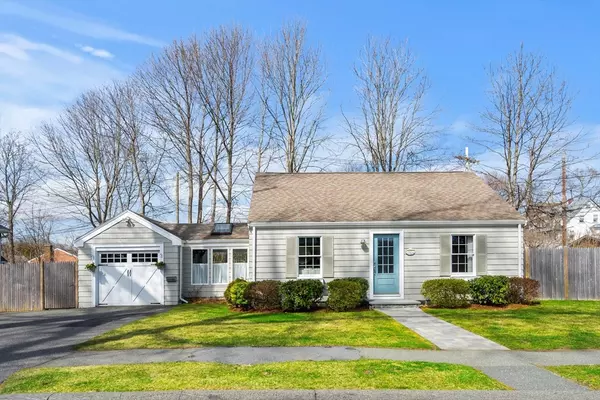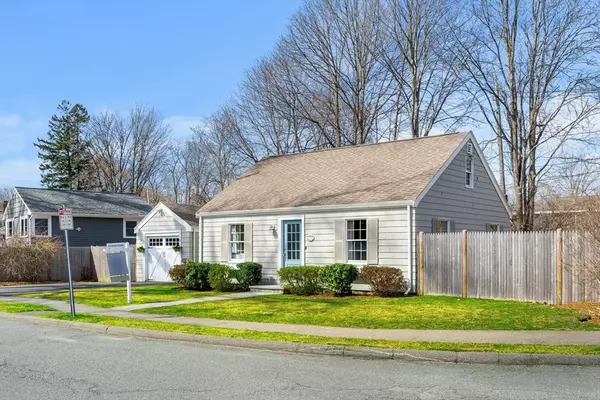For more information regarding the value of a property, please contact us for a free consultation.
38 Carlton Rd Marblehead, MA 01945
Want to know what your home might be worth? Contact us for a FREE valuation!

Our team is ready to help you sell your home for the highest possible price ASAP
Key Details
Property Type Single Family Home
Sub Type Single Family Residence
Listing Status Sold
Purchase Type For Sale
Square Footage 830 sqft
Price per Sqft $891
MLS Listing ID 73213871
Sold Date 05/31/24
Style Cape
Bedrooms 2
Full Baths 1
HOA Y/N false
Year Built 1940
Annual Tax Amount $7,156
Tax Year 2024
Lot Size 5,662 Sqft
Acres 0.13
Property Description
Move right in to this picture perfect, two bedroom Cape! Special care has been taken to update and maintain this home! Light pours through the glass paneled front door which leads to a spacious living room. Two bedrooms with deep closets are off the hallway toward the right along with an updated bath and pull down access to a full attic (storage or expansion possibilities-seller has plans). The updated kitchen has custom cabinetry, new stainless appliances, and Corian countertops. The dining area in the sunroom is surrounded by windows and sliders that lead to a new patio in the fenced backyard. Additional features include hardwood floors, new fence and walkway, ceiling fans, skylight, an attached garage and much more (see improvement list)! Live within 1000 ft of Preston Beach, close to the walking path, Glover School, the new Hobbs Playground and commuting route to Logan and Boston!
Location
State MA
County Essex
Area Clifton
Zoning SR
Direction Atlantic Ave. to Rockaway Ave. to Carlton Rd.
Rooms
Basement Partial, Sump Pump, Concrete, Unfinished
Primary Bedroom Level First
Dining Room Skylight, Flooring - Stone/Ceramic Tile, Exterior Access, Slider
Kitchen Flooring - Stone/Ceramic Tile, Recessed Lighting, Stainless Steel Appliances, Gas Stove, Lighting - Pendant
Interior
Heating Baseboard, Natural Gas, Electric
Cooling None
Flooring Tile, Hardwood
Appliance Range, Dishwasher, Disposal, Microwave, Refrigerator, Washer, Dryer
Laundry First Floor
Exterior
Exterior Feature Patio, Rain Gutters, Storage, Fenced Yard
Garage Spaces 1.0
Fence Fenced
Community Features Park, Walk/Jog Trails, Bike Path
Waterfront false
Waterfront Description Beach Front,Ocean,Walk to,1/10 to 3/10 To Beach,Beach Ownership(Public)
Roof Type Shingle
Parking Type Attached, Paved Drive, Off Street
Total Parking Spaces 2
Garage Yes
Building
Lot Description Corner Lot, Level
Foundation Concrete Perimeter
Sewer Public Sewer
Water Public
Others
Senior Community false
Read Less
Bought with Cressy Team • J. Barrett & Company
GET MORE INFORMATION





