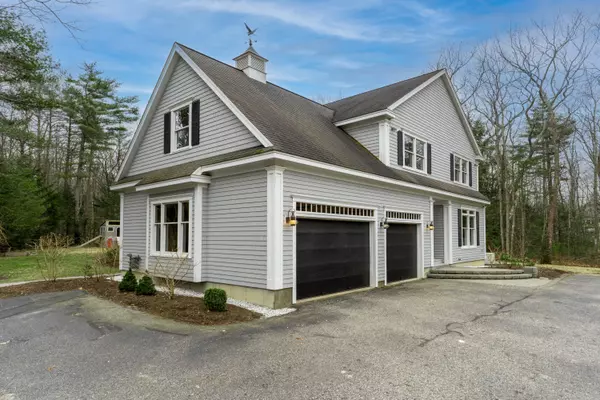Bought with RE/MAX By The Bay
For more information regarding the value of a property, please contact us for a free consultation.
56 Johnson RD Falmouth, ME 04105
SOLD DATE : 05/31/2024Want to know what your home might be worth? Contact us for a FREE valuation!

Our team is ready to help you sell your home for the highest possible price ASAP
Key Details
Property Type Residential
Sub Type Single Family Residence
Listing Status Sold
Square Footage 4,329 sqft
MLS Listing ID 1585642
Sold Date 05/31/24
Style Contemporary,Colonial
Bedrooms 4
Full Baths 2
Half Baths 2
HOA Y/N No
Abv Grd Liv Area 3,543
Originating Board Maine Listings
Year Built 1999
Annual Tax Amount $12,189
Tax Year 2023
Lot Size 1.290 Acres
Acres 1.29
Property Description
This charming home boasting over 4,300 square feet of living space. Nestled on 1 acre of land amidst serene surroundings, this residence offers a perfect blend of modern updates and timeless elegance. Step into the updated eat-in kitchen featuring a spacious island, large picture window over the farm house sink, gas range, and beautiful cabinetry offering ample storage; this one is ideal for gatherings and culinary delights. Entertain with ease in the adjacent dining room or unwind in the cozy den and living room complete with built-ins and a wood-burning fireplace, creating a warm ambiance on chilly evenings. Upstairs, discover a versatile family room along with 4 bedrooms, including the luxurious primary bedroom ensuite boasting double walk in closets, jetted tub and separate shower for ultimate relaxation. Step outside onto the back deck overlooking a private yard enveloped by mature trees, providing a tranquil retreat for outdoor enjoyment and al fresco dining. Neighborhood sidewalks extend all the way to Town Landing Market and Town Landing. Don't miss the opportunity to make this inviting abode your own and experience the quintessential charm of the Falmouth Foreside. Schedule your showing today and envision the possibilities awaiting you in this delightful property.
Location
State ME
County Cumberland
Zoning RA
Rooms
Basement Finished, Full, Doghouse, Interior Entry, Unfinished
Primary Bedroom Level Second
Bedroom 2 Second
Bedroom 3 Second
Bedroom 4 Second
Living Room First
Dining Room First Formal, Built-Ins
Kitchen First Island, Eat-in Kitchen
Family Room Second
Interior
Interior Features Walk-in Closets, Bathtub, Storage, Primary Bedroom w/Bath
Heating Hot Water, Heat Pump, Baseboard
Cooling Heat Pump
Fireplaces Number 1
Fireplace Yes
Appliance Washer, Refrigerator, Microwave, Gas Range, Dryer, Dishwasher
Laundry Upper Level
Exterior
Garage 5 - 10 Spaces, Paved, On Site, Garage Door Opener, Inside Entrance
Garage Spaces 2.0
Waterfront No
View Y/N Yes
View Trees/Woods
Roof Type Shingle
Street Surface Paved
Porch Deck
Parking Type 5 - 10 Spaces, Paved, On Site, Garage Door Opener, Inside Entrance
Garage Yes
Building
Lot Description Level, Open Lot, Sidewalks, Landscaped, Wooded, Near Golf Course, Near Turnpike/Interstate
Foundation Concrete Perimeter
Sewer Public Sewer
Water Public
Architectural Style Contemporary, Colonial
Structure Type Wood Siding,Shingle Siding,Wood Frame
Others
Energy Description Gas Natural
Read Less

GET MORE INFORMATION





