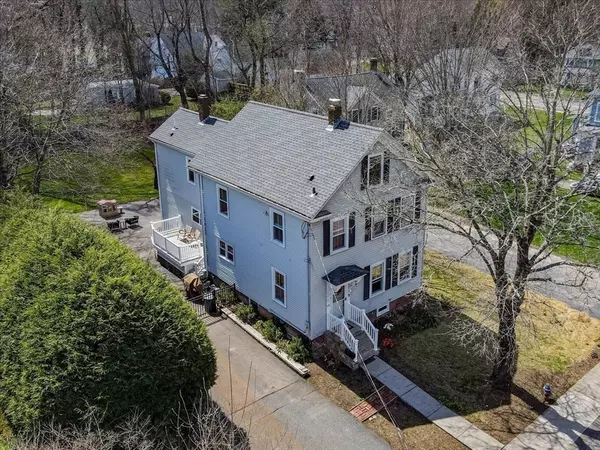For more information regarding the value of a property, please contact us for a free consultation.
15 Greenwood Road Walpole, MA 02081
Want to know what your home might be worth? Contact us for a FREE valuation!

Our team is ready to help you sell your home for the highest possible price ASAP
Key Details
Property Type Single Family Home
Sub Type Single Family Residence
Listing Status Sold
Purchase Type For Sale
Square Footage 2,224 sqft
Price per Sqft $384
Subdivision Lower Common Street Area
MLS Listing ID 73225016
Sold Date 05/31/24
Style Colonial
Bedrooms 4
Full Baths 2
Half Baths 1
HOA Y/N false
Year Built 1900
Annual Tax Amount $8,774
Tax Year 2024
Lot Size 0.270 Acres
Acres 0.27
Property Description
**Showings begin @ the OPEN HOUSES: Saturday, April 20th and Sunday, April 21st both from 12-2pm** I am GORGEOUS! Proud to offer this beautifully updated and thoughtfully expanded New England Colonial in the historic and desirable lower Common Street area of downtown Walpole. Featuring beautifully refinished hardwood floors throughout the open concept floorplan, with stately 9' ceilings on the main level. The updated kitchen with quartz countertops and a versatile center island is an entertainers dream, seamlessly open to familyroom gatherings. The stunning primary bedroom suite showcases a spa like bath with a double vanity, tiled shower and walk-in closet. Abundant closet and storage options throughout. Updated systems including new central air-conditioning (2020). New composite deck overlooks the large level fenced in rear yard. Easy walk to downtown train, restaurants and quick access to highways. **Any offers due Monday, April 22nd by 3:00pm please**
Location
State MA
County Norfolk
Zoning GR
Direction Lewis Avenue or Main Street to Greenwood Road.
Rooms
Family Room Flooring - Hardwood, Open Floorplan, Recessed Lighting
Basement Walk-Out Access, Interior Entry, Unfinished
Primary Bedroom Level Second
Dining Room Flooring - Hardwood, Window(s) - Bay/Bow/Box, Deck - Exterior, Open Floorplan, Lighting - Sconce
Kitchen Flooring - Hardwood, Dining Area, Countertops - Stone/Granite/Solid, Kitchen Island, Cabinets - Upgraded, Open Floorplan, Recessed Lighting, Remodeled, Stainless Steel Appliances
Interior
Interior Features Recessed Lighting, Mud Room, Walk-up Attic, Wired for Sound, High Speed Internet
Heating Baseboard, Natural Gas
Cooling Central Air, Dual, ENERGY STAR Qualified Equipment, Ductless
Flooring Tile, Hardwood, Flooring - Stone/Ceramic Tile
Fireplaces Number 1
Fireplaces Type Dining Room
Appliance Gas Water Heater, Water Heater, Microwave, ENERGY STAR Qualified Refrigerator, ENERGY STAR Qualified Dryer, ENERGY STAR Qualified Dishwasher, ENERGY STAR Qualified Washer, Cooktop, Oven
Laundry Bathroom - Half, Flooring - Stone/Ceramic Tile, First Floor, Gas Dryer Hookup, Washer Hookup
Exterior
Exterior Feature Deck - Composite, Rain Gutters, Screens, Fenced Yard
Fence Fenced/Enclosed, Fenced
Community Features Public Transportation, Shopping, Pool, Park, Walk/Jog Trails, Medical Facility, Conservation Area, Highway Access, House of Worship, Private School, Public School, T-Station
Utilities Available for Gas Range, for Gas Oven, for Gas Dryer, Washer Hookup
Waterfront false
Roof Type Shingle
Parking Type Paved Drive, Off Street, Paved
Total Parking Spaces 6
Garage No
Building
Lot Description Level
Foundation Stone, Brick/Mortar
Sewer Public Sewer
Water Public
Schools
Elementary Schools Elm
Middle Schools New Middle
High Schools Whs
Others
Senior Community false
Acceptable Financing Contract
Listing Terms Contract
Read Less
Bought with Tim Moore • Chauncy Street Real Estate LLC
GET MORE INFORMATION




