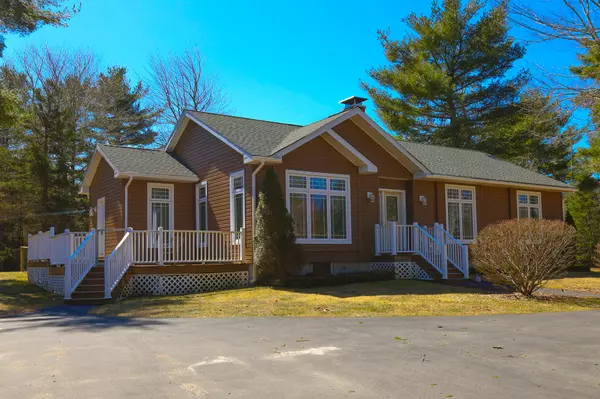Bought with Better Homes & Gardens Real Estate/The Masiello Group
For more information regarding the value of a property, please contact us for a free consultation.
80 Guptil Farm RD Ellsworth, ME 04605
SOLD DATE : 05/29/2024Want to know what your home might be worth? Contact us for a FREE valuation!

Our team is ready to help you sell your home for the highest possible price ASAP
Key Details
Property Type Residential
Sub Type Single Family Residence
Listing Status Sold
Square Footage 1,793 sqft
Subdivision Guptil Farm Subdivision
MLS Listing ID 1585387
Sold Date 05/29/24
Style Ranch
Bedrooms 2
Full Baths 2
HOA Y/N No
Abv Grd Liv Area 1,568
Originating Board Maine Listings
Year Built 2006
Annual Tax Amount $4,527
Tax Year 2024
Lot Size 0.960 Acres
Acres 0.96
Property Description
Welcome to this inviting ranch home in an attractive, well-established Ellsworth Subdivision. The spacious Kitchen, with quality oak cabinets, tile floors, and ample storage/cabinet space, opens to the Dining room with direct entry to the wraparound deck. Oak floors run throughout the Dining room, Living room, Den, and the hallway. 9' ceilings throughout the home. There is a full bath off the hall, and another as part of the ensuite Primary Bedroom. In addition to the HWBB heat, there is a heat pump and pellet stove located in the Dining room for additional central heat distribution, along with a wood burning stove in the basement. The full-house basement offers many creative possibilities. There is a wood storage room at the bottom of the bulkhead steps, a carpeted family room, and a project workshop all set-up. A Generac generator was just installed in 2023 (with a 7-year warranty) to take you through the power outages with ease. Oversized 2.5 car garage with a second-floor storage loft. Minutes to the vibrant Ellsworth community with its fine dining, anchor stores, art museums and more. Less than 45 minutes to Bar Harbor and Acadia National Park for day trips hiking and exploring all Mount Desert Island has to offer.
Location
State ME
County Hancock
Zoning Residential
Rooms
Basement Bulkhead, Full, Sump Pump, Exterior Entry, Interior Entry, Unfinished
Master Bedroom First
Bedroom 2 First
Living Room First
Dining Room First
Kitchen First
Interior
Interior Features 1st Floor Primary Bedroom w/Bath, One-Floor Living, Storage
Heating Stove, Heat Pump, Baseboard
Cooling Heat Pump
Fireplace No
Appliance Refrigerator, Microwave, Electric Range, Dishwasher
Laundry Laundry - 1st Floor, Main Level
Exterior
Garage 1 - 4 Spaces, Paved, On Site, Garage Door Opener, Detached, Storage
Garage Spaces 2.0
Fence Fenced
Waterfront No
View Y/N Yes
View Trees/Woods
Roof Type Shingle
Street Surface Paved
Accessibility 32 - 36 Inch Doors
Porch Deck
Parking Type 1 - 4 Spaces, Paved, On Site, Garage Door Opener, Detached, Storage
Garage Yes
Building
Lot Description Level, Open Lot, Landscaped, Interior Lot, Near Shopping, Near Town, Neighborhood, Subdivided
Foundation Concrete Perimeter
Sewer Private Sewer, Septic Design Available, Septic Existing on Site
Water Private, Well
Architectural Style Ranch
Structure Type Vinyl Siding,Modular
Schools
School District Ellsworth Public Schools
Others
Restrictions Yes
Energy Description Pellets, Wood, Oil, Electric
Read Less

GET MORE INFORMATION





