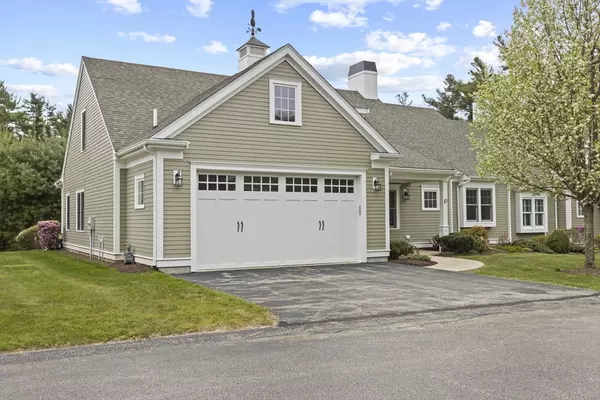For more information regarding the value of a property, please contact us for a free consultation.
10 Mariners Dr #10 Marshfield, MA 02050
Want to know what your home might be worth? Contact us for a FREE valuation!

Our team is ready to help you sell your home for the highest possible price ASAP
Key Details
Property Type Condo
Sub Type Condominium
Listing Status Sold
Purchase Type For Sale
Square Footage 1,635 sqft
Price per Sqft $472
MLS Listing ID 73231983
Sold Date 05/29/24
Bedrooms 2
Full Baths 2
HOA Fees $611/mo
Year Built 2012
Annual Tax Amount $6,000
Tax Year 2024
Property Description
Beautiful townhome in the coveted Pudding Hill 55+ community in Marshfield. Ideal location for this prime property, minutes to multiple beaches, shops, restaurants & highway access. Step right into the foyer. Only one step to negotiate. Other thoughtfully designed features for first floor living include 2 spacious bedrooms, 2 full baths, laundry and a separate den/home office. The pretty kitchen includes a breakfast bar and dining area. The sun-splashed living room has large windows and a gas fireplace that adds ambiance to the open floor plan. Hardwood flooring in the main living areas and luxury vinyl plank flooring in the bedrooms and office. The primary suite features a walk-in closet and spacious bath with a tiled walk-in shower. Take the slider from the living room to a delightful patio with privacy fencing. The enormous walk-up attic offers a large unfinished bonus room – perfect for storage and/or finishing. Gas radiant floor heating, central A/C and a 2 car garage. So ideal!
Location
State MA
County Plymouth
Area Marshfield Center
Zoning R-1
Direction Rt.139 to Mariners Hill Drive to Pudding Hill Community to 10 Mariners Dr
Rooms
Basement N
Primary Bedroom Level First
Dining Room Flooring - Hardwood
Kitchen Flooring - Hardwood, Pantry, Countertops - Stone/Granite/Solid, Breakfast Bar / Nook, Recessed Lighting, Stainless Steel Appliances, Lighting - Pendant
Interior
Interior Features Closet, Office, Foyer, Bonus Room
Heating Natural Gas, Hydronic Floor Heat(Radiant)
Cooling Central Air
Flooring Tile, Vinyl, Hardwood, Flooring - Hardwood
Fireplaces Number 1
Fireplaces Type Living Room
Appliance Range, Dishwasher, Microwave, Refrigerator, Washer, Dryer, Plumbed For Ice Maker
Laundry Flooring - Stone/Ceramic Tile, First Floor, In Unit, Electric Dryer Hookup
Exterior
Exterior Feature Patio
Garage Spaces 2.0
Community Features Public Transportation, Shopping, Tennis Court(s), Park, Walk/Jog Trails, Golf, Highway Access, House of Worship, Adult Community
Utilities Available for Electric Range, for Electric Dryer, Icemaker Connection
Waterfront false
Waterfront Description Beach Front,Ocean,Beach Ownership(Public)
Roof Type Shingle
Parking Type Attached, Garage Door Opener, Paved
Total Parking Spaces 2
Garage Yes
Building
Story 1
Sewer Public Sewer, Private Sewer
Water Public
Others
Pets Allowed Yes w/ Restrictions
Senior Community true
Read Less
Bought with David Bailey • Coldwell Banker Realty - Hingham
GET MORE INFORMATION





