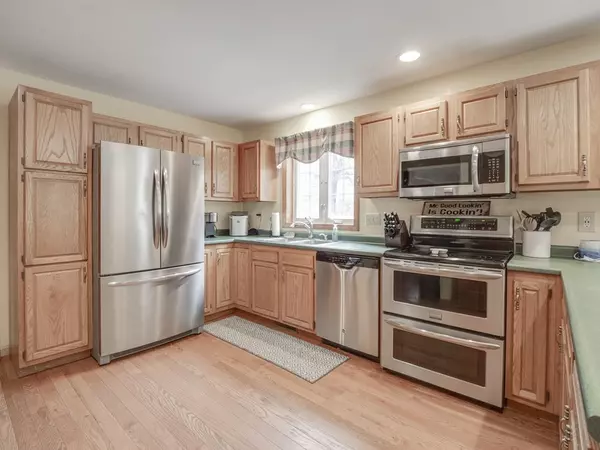For more information regarding the value of a property, please contact us for a free consultation.
35 Main Street Brookline, NH 03033
Want to know what your home might be worth? Contact us for a FREE valuation!

Our team is ready to help you sell your home for the highest possible price ASAP
Key Details
Property Type Single Family Home
Sub Type Single Family Residence
Listing Status Sold
Purchase Type For Sale
Square Footage 2,742 sqft
Price per Sqft $216
MLS Listing ID 73176793
Sold Date 05/24/24
Style Colonial
Bedrooms 4
Full Baths 3
Half Baths 1
HOA Y/N false
Year Built 2000
Annual Tax Amount $10,185
Tax Year 2022
Lot Size 1.100 Acres
Acres 1.1
Property Description
Welcome to this charming Single Family Colonial located in the picturesque town of Brookline, New Hampshire. Boasting 4 spacious bedrooms and 3.5 bathrooms, this home offers ample space for both comfort and functionality. With a total of 2,744 square feet, this property provides plenty of room for a growing family or for those who love to entertain. One of the standout features of this property is the bedroom on the main floor, making it ideal for those seeking a handicap accessible home or for multi-generational living. The main floor also includes 1 and a half bathrooms, providing convenience and privacy for all residents. Situated on a generous 1.1 acre lot, this home offers a feeling of seclusion and tranquility. This home features a charming farmers porch. In addition to its remarkable amenities, this property is ideally located in Brookline, NH, a town know for its peaceful settings. Close in time to enjoy the inground pool.
Location
State NH
County Hillsborough
Zoning res
Direction S, Main street, to Main Street
Rooms
Basement Full, Bulkhead, Concrete, Unfinished
Primary Bedroom Level First
Dining Room Ceiling Fan(s), Flooring - Hardwood, Slider
Kitchen Bathroom - Half, Ceiling Fan(s), Flooring - Hardwood, Dining Area, Kitchen Island, Open Floorplan, Slider
Interior
Interior Features Bathroom
Heating Forced Air
Cooling Central Air
Flooring Carpet, Hardwood
Fireplaces Number 1
Fireplaces Type Living Room
Appliance Water Heater, Range, Oven, Dishwasher, Microwave, Washer, Dryer
Laundry First Floor
Exterior
Exterior Feature Deck, Pool - Inground
Garage Spaces 2.0
Pool In Ground
Community Features Public Transportation, Shopping, Pool, Public School
Utilities Available for Electric Range, for Electric Oven
Waterfront Description Beach Front,Lake/Pond,Beach Ownership(Association)
Roof Type Shingle
Total Parking Spaces 6
Garage Yes
Private Pool true
Building
Lot Description Wooded
Foundation Concrete Perimeter
Sewer Private Sewer
Water Private
Architectural Style Colonial
Others
Senior Community false
Read Less
Bought with Joanne Keefe • LAER Realty Partners



