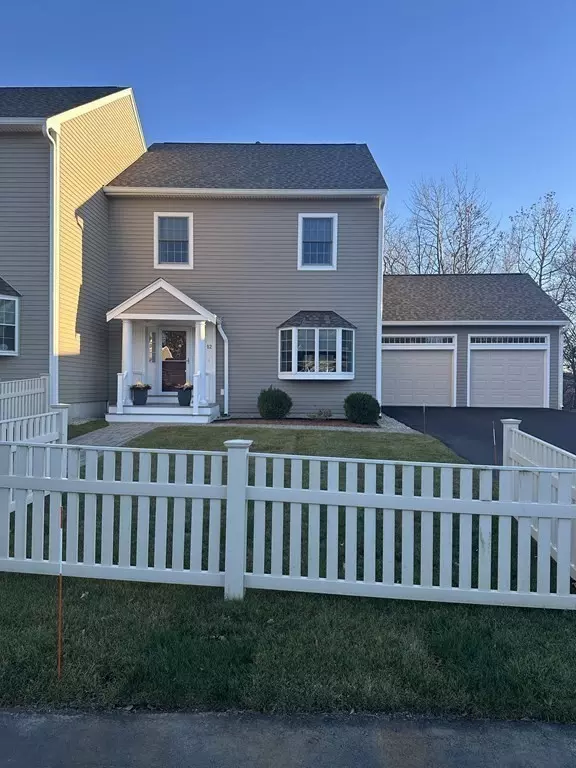For more information regarding the value of a property, please contact us for a free consultation.
12 D'orlando Way #12 Danvers, MA 01923
Want to know what your home might be worth? Contact us for a FREE valuation!

Our team is ready to help you sell your home for the highest possible price ASAP
Key Details
Property Type Condo
Sub Type Condominium
Listing Status Sold
Purchase Type For Sale
Square Footage 2,475 sqft
Price per Sqft $254
MLS Listing ID 73182237
Sold Date 05/23/24
Bedrooms 2
Full Baths 2
Half Baths 2
HOA Fees $823/mo
Year Built 1999
Annual Tax Amount $6,105
Tax Year 2023
Property Description
Welcome to Ingersoll Farm! 26 units with extensive renovations completed ! new roofs, siding, stairs, decks, windows and doors as well as new sprinkler system, landscaping, out lighting and road! This open floor plan unit is move in ready with oversized kitchen cabinets and granite countertops, updated stainless appliances, eat in area in kitchen, a formal dining room and living room with a gas fireplace and sliders to a deck with a remote control awning overlooking conservation land. Also a 1/2 bath on the first level as well as a coat closet. On second level is a main bedroom with skylights, walk in closet and a full bath with a double vanity sink and walk in shower, as well as a second bedroom, full bath and pull down attic access and washer/dryer. On lower level is an oversized family room, 1/2 bath and a storage room as well as sliders to an open patio. All this plus a 1 car attached garage! Dog is allowed.! Upon an acceptable Offer SELLER to pay 6 months Condo fee for Buyer
Location
State MA
County Essex
Zoning R2
Direction centre st to Dorlando way
Rooms
Family Room Bathroom - Half, Flooring - Stone/Ceramic Tile, Exterior Access, Open Floorplan, Slider
Basement Y
Primary Bedroom Level Second
Dining Room Flooring - Hardwood, Open Floorplan, Lighting - Pendant
Kitchen Closet, Flooring - Hardwood, Window(s) - Bay/Bow/Box, Dining Area, Countertops - Stone/Granite/Solid, Countertops - Upgraded, Cabinets - Upgraded, Recessed Lighting, Stainless Steel Appliances
Interior
Interior Features Closet, Lighting - Pendant, Bathroom - Full, Bathroom - Double Vanity/Sink, Bathroom - Tiled With Shower Stall, Entry Hall, Bathroom, Central Vacuum
Heating Forced Air, Natural Gas
Cooling Central Air
Flooring Tile, Carpet, Hardwood, Flooring - Hardwood, Flooring - Stone/Ceramic Tile
Fireplaces Number 1
Fireplaces Type Living Room
Appliance Range, Dishwasher, Microwave, Refrigerator, Washer, Dryer
Laundry Second Floor
Exterior
Exterior Feature Deck, Screens, Professional Landscaping, Sprinkler System
Garage Spaces 1.0
Community Features Shopping, Walk/Jog Trails, Medical Facility, Bike Path, Conservation Area, Highway Access, House of Worship, Private School, Public School
Waterfront false
Roof Type Shingle
Parking Type Attached, Off Street
Total Parking Spaces 2
Garage Yes
Building
Story 3
Sewer Public Sewer
Water Public
Others
Senior Community false
Read Less
Bought with Tracey Hutchinson • Churchill Properties
GET MORE INFORMATION





