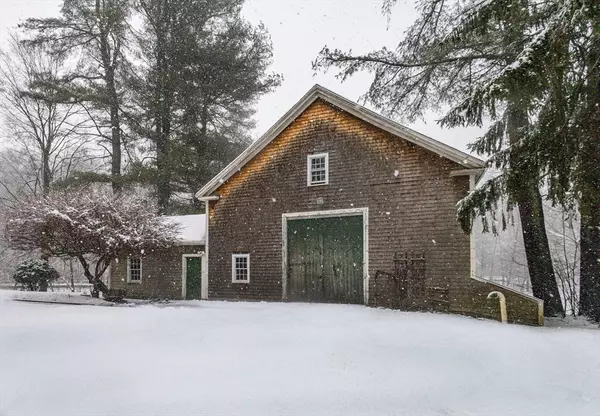For more information regarding the value of a property, please contact us for a free consultation.
519 Elm Rd Walpole, MA 02081
Want to know what your home might be worth? Contact us for a FREE valuation!

Our team is ready to help you sell your home for the highest possible price ASAP
Key Details
Property Type Single Family Home
Sub Type Single Family Residence
Listing Status Sold
Purchase Type For Sale
Square Footage 2,712 sqft
Price per Sqft $289
MLS Listing ID 73203970
Sold Date 05/22/24
Style Colonial,Antique
Bedrooms 4
Full Baths 3
Half Baths 1
HOA Y/N false
Year Built 1716
Annual Tax Amount $9,433
Tax Year 2023
Lot Size 1.670 Acres
Acres 1.67
Property Description
Here's your opportunity to become the caretaker of this wonderful historic home! Updated without compromising its historical features, this home offers a flexible layout with plenty of space for multi-generational living. Gorgeous Original wide-plank pine floors. The first floor features a timeless kitchen with modern upgrades which opens to the fireplaced dining room, front-to-back formal living room with cozy wood burning fireplace and "bread oven" as well as a bonus office/den/bedroom with full bath and separate entrance. This could be a perfect in-law set up! Three bedrooms, a large walk-in closet/nursery, and two full baths (with laundry!) make up the second floor. The third floor offers a fourth bedroom, bonus room, and half-bath. An incredible 18th century barn, perfect for hosting friends and family, and over an acre of land with picturesque gardens complete this one-of-a-kind property!
Location
State MA
County Norfolk
Zoning RES
Direction Rt 27 to Elm Rd (side street)
Rooms
Basement Full, Interior Entry, Bulkhead, Concrete
Primary Bedroom Level Second
Dining Room Beamed Ceilings, Flooring - Hardwood, Handicap Equipped, Breakfast Bar / Nook, High Speed Internet Hookup, Open Floorplan
Kitchen Beamed Ceilings, Closet/Cabinets - Custom Built, Flooring - Hardwood, Window(s) - Bay/Bow/Box, Pantry, Countertops - Upgraded, Country Kitchen, Exterior Access, Open Floorplan, Remodeled
Interior
Interior Features Bathroom - Half, Nursery, Home Office, Game Room, Bathroom, Walk-up Attic
Heating Baseboard, Oil, Hydro Air
Cooling None
Flooring Vinyl, Carpet, Laminate, Hardwood, Flooring - Hardwood, Flooring - Wall to Wall Carpet, Flooring - Vinyl
Fireplaces Number 4
Fireplaces Type Dining Room, Living Room, Master Bedroom, Bedroom
Appliance Water Heater, Tankless Water Heater, Oven, Dishwasher, Range, Refrigerator, Washer, Dryer
Laundry Closet/Cabinets - Custom Built, Flooring - Hardwood, Second Floor, Electric Dryer Hookup, Washer Hookup
Exterior
Exterior Feature Deck - Wood, Patio, Rain Gutters, Barn/Stable, Professional Landscaping, Garden, Horses Permitted, Stone Wall
Garage Spaces 2.0
Community Features Public Transportation, Shopping, Park, Walk/Jog Trails, Conservation Area
Utilities Available for Electric Range, for Electric Oven, for Electric Dryer, Washer Hookup
Waterfront false
View Y/N Yes
View Scenic View(s)
Roof Type Shingle
Parking Type Detached, Storage, Workshop in Garage, Barn, Paved Drive, Off Street, Paved
Total Parking Spaces 4
Garage Yes
Building
Lot Description Corner Lot, Wooded, Cleared, Farm
Foundation Stone, Brick/Mortar
Sewer Private Sewer
Water Public
Others
Senior Community false
Read Less
Bought with Adrienne Rogers • Suburban Lifestyle Real Estate
GET MORE INFORMATION




