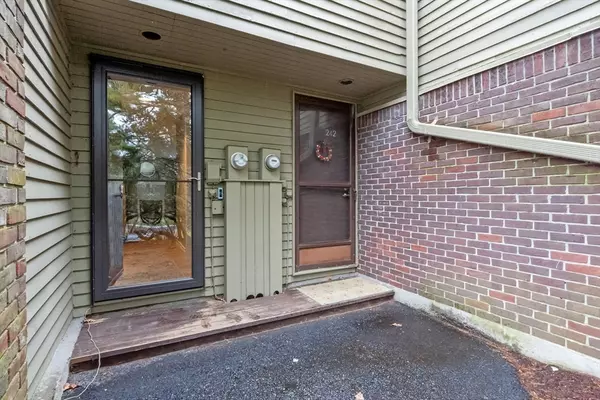For more information regarding the value of a property, please contact us for a free consultation.
241 Old Beaverbrook #241 Acton, MA 01718
Want to know what your home might be worth? Contact us for a FREE valuation!

Our team is ready to help you sell your home for the highest possible price ASAP
Key Details
Property Type Condo
Sub Type Condominium
Listing Status Sold
Purchase Type For Sale
Square Footage 1,963 sqft
Price per Sqft $295
MLS Listing ID 73227938
Sold Date 05/22/24
Bedrooms 3
Full Baths 2
Half Baths 1
HOA Fees $735/mo
Year Built 1972
Annual Tax Amount $7,053
Tax Year 2024
Property Description
Beautiful Amalfi unit! Functional kitchen layout with quality cabinets, granite counters, SS appliances, peninsula and a pantry. Young sliding glass doors provide access to private patio and offer abundant natural light to the open floorplan with gorgeous maple flooring. New stair treads to the second level where you'll find the primary bedroom with ensuite full bath and double sink vanity. Two additional generous size bedrooms share the full hall bath. New luxury vinyl flooring throughout the second floor. All bathrooms feature granite counters and tile floors. Tastefully finished lower level for added comfort and living space. Additional storage available in the attic and lower level where you’ll find the laundry and utility sink. Enjoy the carefree lifestyle of Nagog Woods with its clubhouse, in-ground pool, tennis courts, playground, playing fields, and direct access to conservation trails. Town and location offer award-winning Acton-Boxborough school system, and commuting access.
Location
State MA
County Middlesex
Zoning R
Direction GPS or Great Road to Nonset Path to Old Beaverbook to unit #241. Please park in visitor spot.
Rooms
Family Room Flooring - Laminate, Cable Hookup
Basement Y
Primary Bedroom Level Second
Kitchen Flooring - Wood, Pantry, Countertops - Stone/Granite/Solid, Breakfast Bar / Nook
Interior
Heating Forced Air, Natural Gas, Electric, Ductless
Cooling Central Air, Ductless
Flooring Wood, Tile, Vinyl, Carpet
Fireplaces Number 1
Fireplaces Type Living Room
Appliance Range, Dishwasher, Disposal, Microwave, Refrigerator, Washer, Dryer
Laundry In Basement, In Unit
Exterior
Exterior Feature Patio
Pool Association, In Ground
Community Features Public Transportation, Shopping, Pool, Tennis Court(s), Park, Walk/Jog Trails, Golf, Medical Facility, Conservation Area, House of Worship
Waterfront false
Waterfront Description Beach Front,Lake/Pond,1 to 2 Mile To Beach,Beach Ownership(Public)
Roof Type Shingle
Parking Type Off Street, Guest, Paved
Total Parking Spaces 2
Garage No
Building
Story 324
Sewer Public Sewer
Water Public
Schools
Elementary Schools 1 Of 6
Middle Schools R.J. Grey
High Schools Ab
Others
Pets Allowed Yes w/ Restrictions
Senior Community false
Acceptable Financing Contract
Listing Terms Contract
Read Less
Bought with The Young Group • Leopold & McMasters Realty
GET MORE INFORMATION





