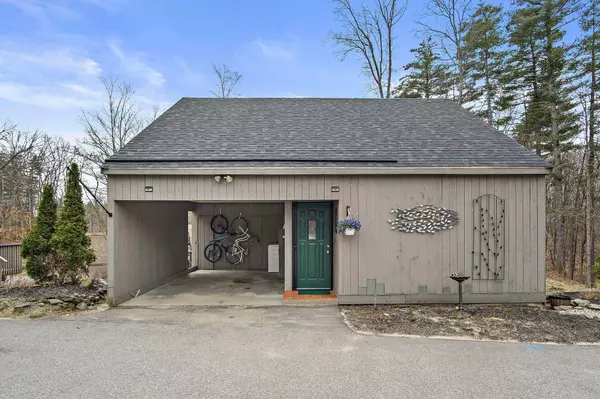Bought with May Han • Coldwell Banker Realty Nashua
For more information regarding the value of a property, please contact us for a free consultation.
111 Coburn AVE #90 Nashua, NH 03063
Want to know what your home might be worth? Contact us for a FREE valuation!

Our team is ready to help you sell your home for the highest possible price ASAP
Key Details
Property Type Single Family Home
Sub Type Single Family
Listing Status Sold
Purchase Type For Sale
Square Footage 1,593 sqft
Price per Sqft $251
Subdivision Coburn Woods
MLS Listing ID 4990166
Sold Date 05/08/24
Bedrooms 2
Full Baths 2
Half Baths 1
Construction Status Existing
HOA Fees $320/mo
Year Built 1977
Annual Tax Amount $5,078
Tax Year 2023
Property Description
Welcome to the tranquility of Coburn Woods. This is a pet-friendly detached condo that offers 2 bedrooms (with the a bonus room that is currently used as a third bedroom), 2.5 bathroom home that was updated in 2020. Updates include a new roof, which has a 50 year, transferrable warranty, water heater, heating and central air system, along with easy to maintain vinyl flooring. This home boasts cathedral ceilings, a primary suite, full bath and second bedroom on the first floor. A well appointed kitchen with tons of cabinet space, open concept living/dining area and slider doors that lead to a deck over looking a serene, wooded landscape round out the lower level. A spiral staircase leads you up to the loft which is appointed with a half-bath and previously mentioned bonus room that is currently being used as a third bedroom. All this plus, Coburn Woods offers a clubhouse available for rent for private events, 3 in-ground pools, tennis, pickleball and basketball courts, a playground and walking trails through the peaceful woods. Showings start at the open houses on Saturday, April 6th and Sunday April, 7th from 11:00 a.m. to 1:00 p.m.. Offers due Tuesday, April 9th by 5:00 p.m.. Don't miss out!
Location
State NH
County Nh-hillsborough
Area Nh-Hillsborough
Zoning R18
Interior
Interior Features Cathedral Ceiling, Ceiling Fan, Dining Area, Living/Dining, Primary BR w/ BA, Wood Stove Hook-up, Laundry - 1st Floor
Heating Electric, Wood
Cooling Central AC
Flooring Carpet, Tile, Vinyl Plank, Wood
Equipment Stove-Wood
Exterior
Garage Spaces 1.0
Garage Description Parking Spaces 2, Carport
Utilities Available Cable
Amenities Available Club House, Playground, Landscaping, Basketball Court, Pool - In-Ground, Snow Removal, Tennis Court, Trash Removal, Pickleball
Roof Type Shingle - Asphalt
Building
Story 2
Foundation Slab - Concrete
Sewer Public
Construction Status Existing
Read Less

GET MORE INFORMATION


