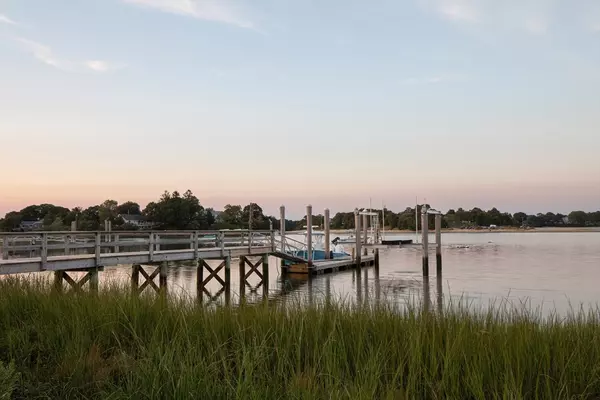For more information regarding the value of a property, please contact us for a free consultation.
12-13 Shell Wareham, MA 02571
Want to know what your home might be worth? Contact us for a FREE valuation!

Our team is ready to help you sell your home for the highest possible price ASAP
Key Details
Property Type Single Family Home
Sub Type Single Family Residence
Listing Status Sold
Purchase Type For Sale
Square Footage 5,350 sqft
Price per Sqft $616
MLS Listing ID 73214741
Sold Date 05/03/24
Style Cape,Cottage,Craftsman
Bedrooms 5
Full Baths 4
Half Baths 1
HOA Y/N false
Year Built 2001
Annual Tax Amount $17,708
Tax Year 2024
Lot Size 1.050 Acres
Acres 1.05
Property Description
Welcome to your secluded 1+ acre waterfront oasis boasting 100 feet of oceanfront bliss. This property offers a private boater's dream with a newly constructed 38-foot dock with water/electricity and 20,000lb lift, minutes from Cape Cod Canal & Islands. Behold this two-house compound, where luxury meets functionality in perfect harmony. The main house invites you to indulge in waterfront living at its finest, with a sprawling deck offering panoramic views of the serene surroundings. Step inside to discover a bright and airy open-concept layout, with views from every window. The primary suite, comprising three rooms and an en-suite bath, ensures privacy and tranquility, while the second floor boasts generously sized bedrooms and a spacious bonus room, all overlooking the picturesque Onset Beach. A charming 2+ bedroom guest house provides additional comfort or income. Experience the ultimate waterfront lifestyle where luxury meets natural beauty.
Location
State MA
County Plymouth
Zoning r60
Direction Great Neck Rd >to Lydia's Island Rd > First left to Shell Lane > All the way down, dead-end road.
Rooms
Basement Full, Walk-Out Access, Interior Entry, Garage Access, Unfinished
Primary Bedroom Level Main, First
Dining Room Vaulted Ceiling(s), Flooring - Hardwood, Flooring - Stone/Ceramic Tile, Window(s) - Picture, Recessed Lighting, Remodeled, Wainscoting
Kitchen Vaulted Ceiling(s), Flooring - Stone/Ceramic Tile, Flooring - Wood, Window(s) - Picture, Pantry, Countertops - Upgraded, Kitchen Island, Cabinets - Upgraded, Exterior Access, Open Floorplan, Recessed Lighting, Remodeled, Stainless Steel Appliances, Gas Stove, Lighting - Overhead
Interior
Interior Features Recessed Lighting, Bathroom - Half, Bonus Room, Bathroom, Loft, Home Office, Central Vacuum, Walk-up Attic, Wired for Sound, Internet Available - Broadband
Heating Central, Baseboard, Radiant, Natural Gas, Propane, Ductless
Cooling Central Air, Ductless
Flooring Wood, Tile, Carpet, Bamboo, Hardwood, Flooring - Wood, Flooring - Stone/Ceramic Tile, Flooring - Wall to Wall Carpet
Fireplaces Number 2
Fireplaces Type Living Room, Master Bedroom
Appliance Water Heater, Range, Dishwasher, Microwave, Refrigerator, Freezer, Washer, Dryer, Water Treatment, Vacuum System, Water Softener, Instant Hot Water
Laundry Dryer Hookup - Electric, Washer Hookup, Closet - Linen, Flooring - Stone/Ceramic Tile, Electric Dryer Hookup, Remodeled, First Floor
Exterior
Exterior Feature Deck - Roof, Deck - Composite, Covered Patio/Deck, Balcony, Rain Gutters, Greenhouse, Professional Landscaping, Sprinkler System, Decorative Lighting, Screens, Fenced Yard, Fruit Trees, Garden, Guest House, Outdoor Shower
Garage Spaces 2.0
Fence Fenced/Enclosed, Fenced
Community Features Shopping, Walk/Jog Trails, Golf, Medical Facility, Conservation Area, House of Worship, Private School, Public School
Utilities Available for Gas Range, for Gas Oven, for Electric Dryer, Washer Hookup
Waterfront true
Waterfront Description Waterfront,Beach Front,Ocean,Bay,Bay,Ocean,1/2 to 1 Mile To Beach,Beach Ownership(Public)
View Y/N Yes
View Scenic View(s)
Roof Type Shingle
Parking Type Attached, Under, Garage Door Opener, Off Street, Stone/Gravel
Total Parking Spaces 16
Garage Yes
Building
Lot Description Easements, Underground Storage Tank, Level
Foundation Concrete Perimeter
Sewer Private Sewer
Water Private
Others
Senior Community false
Acceptable Financing Contract
Listing Terms Contract
Read Less
Bought with Jill Gallagher • RE/MAX Vantage
GET MORE INFORMATION




