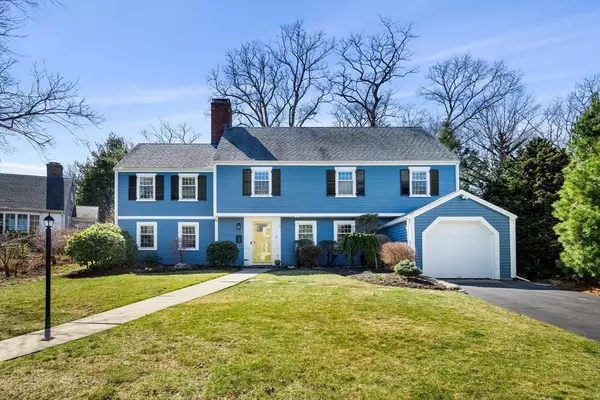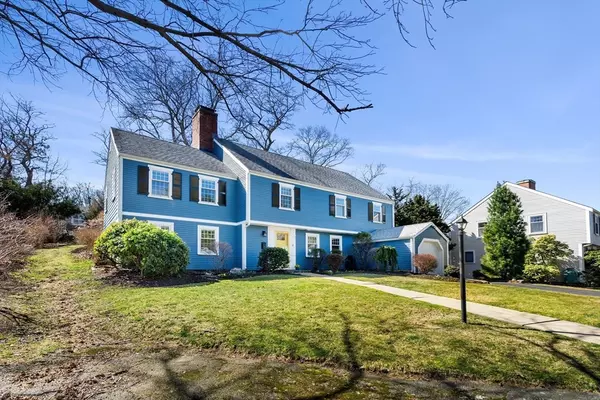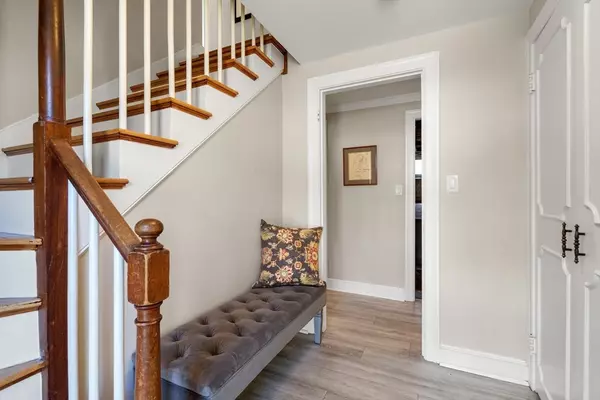For more information regarding the value of a property, please contact us for a free consultation.
7 Calumet Lane Marblehead, MA 01945
Want to know what your home might be worth? Contact us for a FREE valuation!

Our team is ready to help you sell your home for the highest possible price ASAP
Key Details
Property Type Single Family Home
Sub Type Single Family Residence
Listing Status Sold
Purchase Type For Sale
Square Footage 2,169 sqft
Price per Sqft $625
Subdivision Marblehead Cliffs- Wyman Cove
MLS Listing ID 73213927
Sold Date 05/02/24
Style Colonial,Garrison
Bedrooms 4
Full Baths 2
HOA Fees $8/ann
HOA Y/N true
Year Built 1951
Annual Tax Amount $11,096
Tax Year 2024
Lot Size 0.350 Acres
Acres 0.35
Property Description
Conveniently located on a desirable cul de sac off West Shore Dr, this 4 bd/2 ba Colonial is loaded with charm! The first floor offers a large primary BR, ¾ bath, 8'x8' bonus room, basement utility and laundry areas, and access to the garage. The second level is the main living area and showcases a beautifully remodeled kitchen with gorgeous blue ceramic tiles, Bosch appliances, custom cabinetry, quartz counters, a wine bar with filtered water and loads of storage under the expansive center island. A sunny family room with vaulted ceiling and a wall of windows is just off the kitchen and overlooks a private backyard oasis. The large walk-up attic offers ample room to expand into - perfect for an ensuite primary or any other use. With association BEACH RIGHTS you'll have access to a float, kayak storage, picnic and beach areas. Also proximate are public and private schools, bike trails, and parks. This well located and maintained home is truly a Marblehead gem!
Location
State MA
County Essex
Zoning SR
Direction West Shore Drive to Calumet Lane
Rooms
Family Room Vaulted Ceiling(s), Flooring - Wall to Wall Carpet, Cable Hookup, Exterior Access, Remodeled, Slider, Lighting - Pendant
Basement Full, Partially Finished, Interior Entry, Garage Access, Concrete
Primary Bedroom Level First
Kitchen Closet/Cabinets - Custom Built, Flooring - Hardwood, Pantry, Countertops - Stone/Granite/Solid, Kitchen Island, Wet Bar, Cabinets - Upgraded, Open Floorplan, Recessed Lighting, Remodeled, Slider, Stainless Steel Appliances, Wine Chiller, Lighting - Pendant
Interior
Interior Features Bonus Room, Wet Bar, Walk-up Attic
Heating Baseboard, Oil, Electric
Cooling Ductless
Flooring Tile, Carpet, Laminate, Hardwood, Stone / Slate, Engineered Hardwood
Fireplaces Number 1
Fireplaces Type Living Room
Appliance Water Heater, Oven, Dishwasher, Disposal, Trash Compactor, Microwave, Range, Refrigerator, Washer, Dryer, Water Treatment, Wine Refrigerator, Plumbed For Ice Maker
Laundry Electric Dryer Hookup, Washer Hookup, In Basement
Exterior
Exterior Feature Patio, Rain Gutters, Garden
Garage Spaces 1.0
Community Features Public Transportation, Shopping, Tennis Court(s), Park, Walk/Jog Trails, Medical Facility, Bike Path, Conservation Area, House of Worship, Private School, Public School, University
Utilities Available for Electric Range, for Electric Oven, for Electric Dryer, Washer Hookup, Icemaker Connection
Waterfront false
Waterfront Description Beach Front,Harbor,Direct Access,Walk to,0 to 1/10 Mile To Beach,Beach Ownership(Association)
Roof Type Shingle
Parking Type Attached, Paved Drive, Tandem, Paved
Total Parking Spaces 2
Garage Yes
Building
Lot Description Cul-De-Sac, Gentle Sloping
Foundation Concrete Perimeter
Sewer Public Sewer
Water Public
Schools
Elementary Schools Mhead Public
Middle Schools Mvs
High Schools Mhs
Others
Senior Community false
Read Less
Bought with Bell Petrini Group • Compass
GET MORE INFORMATION




