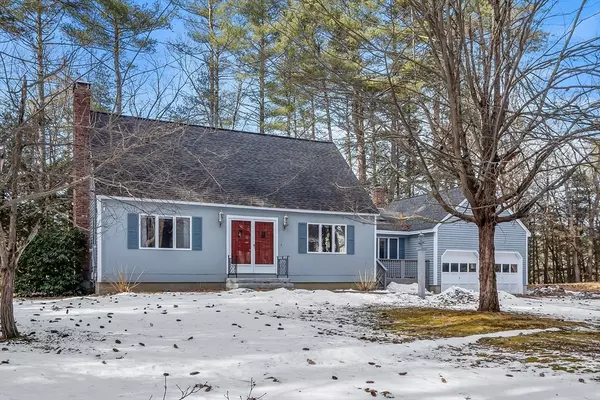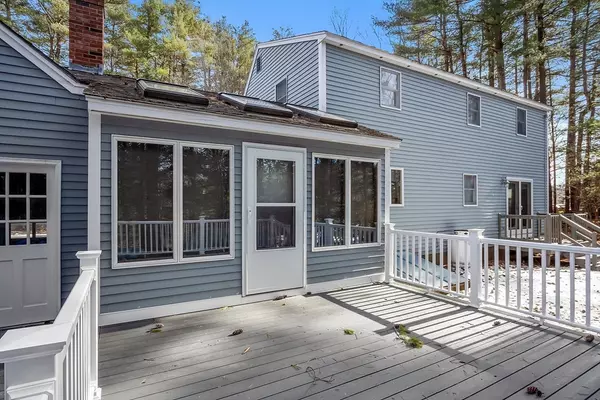For more information regarding the value of a property, please contact us for a free consultation.
21 Sheffield Street Pepperell, MA 01463
Want to know what your home might be worth? Contact us for a FREE valuation!

Our team is ready to help you sell your home for the highest possible price ASAP
Key Details
Property Type Single Family Home
Sub Type Single Family Residence
Listing Status Sold
Purchase Type For Sale
Square Footage 2,173 sqft
Price per Sqft $263
MLS Listing ID 73203733
Sold Date 04/29/24
Style Cape
Bedrooms 3
Full Baths 2
HOA Y/N false
Year Built 1980
Annual Tax Amount $5,945
Tax Year 2024
Lot Size 0.980 Acres
Acres 0.98
Property Description
Welcome to your charming Cape-style retreat nestled on a private dead-end drive. This meticulously maintained home boasts 3 bedrooms, 2 full bathrooms, and a den with parquet floors and a cozy wood stove nestled in a brick fireplace. Step into the light-filled den featuring 5 skylights and a vaulted ceiling, leading to a brand new composite deck - perfect for entertaining. The kitchen exudes New England charm while the oversized family room offers custom-built cabinetry and a second fireplace, with French doors opening to yet another deck. Upstairs, hardwood floors adorn the three bedrooms, complementing the upgraded full bathrooms with custom cabinetry and granite countertops. The partially finished basement boasts an oversized bonus room with custom built-in bookcases, along with ample closet space and a well-sized utility room for additional storage. Experience privacy and tranquility in this meticulously maintained home.
Location
State MA
County Middlesex
Zoning TNR
Direction Take Heald Street then right on Sheffield, then take right on Burkinsaw Drive to access 21 Sheffield
Rooms
Family Room Wood / Coal / Pellet Stove, Skylight, Cathedral Ceiling(s), Ceiling Fan(s), Beamed Ceilings, Flooring - Wood, Window(s) - Picture, Deck - Exterior, Exterior Access
Basement Full, Partially Finished, Interior Entry, Bulkhead, Concrete
Primary Bedroom Level Second
Dining Room Flooring - Hardwood
Kitchen Flooring - Vinyl, Dining Area, Stainless Steel Appliances, Gas Stove, Peninsula, Lighting - Overhead
Interior
Interior Features Closet, Closet/Cabinets - Custom Built, Open Floorplan, Bonus Room, Finish - Sheetrock, Internet Available - Unknown
Heating Baseboard, Oil, Wood Stove
Cooling Window Unit(s)
Flooring Wood, Tile, Vinyl, Carpet, Hardwood, Parquet, Laminate
Fireplaces Number 2
Fireplaces Type Family Room, Living Room
Appliance Water Heater, Range, Dishwasher, Microwave, Refrigerator, Washer, Dryer, ENERGY STAR Qualified Refrigerator, ENERGY STAR Qualified Dryer, ENERGY STAR Qualified Dishwasher, ENERGY STAR Qualified Washer, Oven
Laundry Electric Dryer Hookup, Washer Hookup
Exterior
Exterior Feature Porch, Deck, Deck - Vinyl, Deck - Composite, Patio
Garage Spaces 2.0
Community Features Shopping, Park, Walk/Jog Trails, Medical Facility, Laundromat, Bike Path, Conservation Area, House of Worship, Private School, Public School
Utilities Available for Gas Range, for Gas Oven, for Electric Dryer, Washer Hookup
Waterfront false
Roof Type Shingle
Total Parking Spaces 6
Garage Yes
Building
Lot Description Cleared
Foundation Concrete Perimeter
Sewer Public Sewer
Water Public
Schools
Elementary Schools Varnum Brook
Middle Schools Nissitissit
High Schools North Middlesex
Others
Senior Community false
Read Less
Bought with Bridget Partridge • Keller Williams Realty-Merrimack
GET MORE INFORMATION




