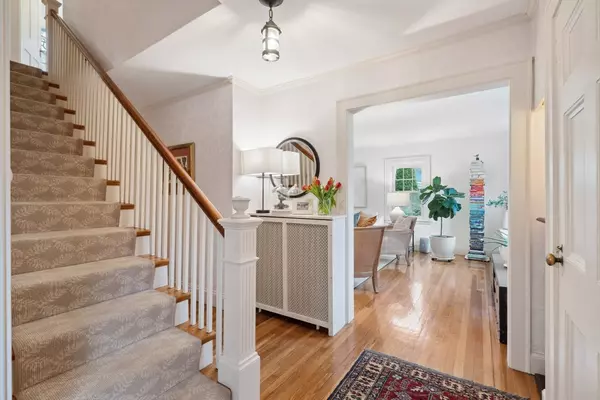For more information regarding the value of a property, please contact us for a free consultation.
12 Cherry Lane Dedham, MA 02026
Want to know what your home might be worth? Contact us for a FREE valuation!

Our team is ready to help you sell your home for the highest possible price ASAP
Key Details
Property Type Single Family Home
Sub Type Single Family Residence
Listing Status Sold
Purchase Type For Sale
Square Footage 3,639 sqft
Price per Sqft $412
MLS Listing ID 73225201
Sold Date 04/30/24
Style Cape
Bedrooms 3
Full Baths 2
Half Baths 1
HOA Y/N false
Year Built 1932
Annual Tax Amount $13,437
Tax Year 2024
Lot Size 9,583 Sqft
Acres 0.22
Property Description
This charming Cape with picket fence is nestled in the private, peaceful, tree lined enclave of the coveted Woodleigh Road neighborhood. Meticulously renovated and expanded, this sophisticated home is fresh and bright with an abundance of natural light and updated systems with nothing to do, but to move in. The first-floor features generously proportioned rooms, an updated kitchen and first floor primary en-suite bedroom which will appeal to those looking to downsize. A cozy family room overlooks the backyard, and a three-sided glassed sunroom offers a tranquil sunny escape. With two large bedrooms on the second floor, and bonus rooms beyond that may serve as nursery, children’s bedroom, or home offices, this house can also accommodate an expanding family. Two finished rooms for exercise and recreation in the lower level.
Location
State MA
County Norfolk
Area Endicott
Zoning SRB
Direction GPS
Rooms
Family Room Flooring - Hardwood
Basement Full, Partially Finished, Walk-Out Access, Interior Entry, Concrete
Primary Bedroom Level First
Dining Room Flooring - Hardwood
Kitchen Flooring - Stone/Ceramic Tile
Interior
Heating Electric Baseboard, Hot Water, Natural Gas
Cooling None
Flooring Wood, Tile, Concrete, Hardwood
Fireplaces Number 2
Appliance Gas Water Heater, Range, Dishwasher, Disposal, Microwave, Refrigerator, Washer, Dryer, Plumbed For Ice Maker
Laundry In Basement, Electric Dryer Hookup, Washer Hookup
Exterior
Exterior Feature Patio, Rain Gutters, Professional Landscaping, Sprinkler System, Screens, Fenced Yard
Garage Spaces 2.0
Fence Fenced/Enclosed, Fenced
Community Features Public Transportation, Shopping, Park, Walk/Jog Trails, Highway Access, Private School, Public School
Utilities Available for Gas Range, for Gas Oven, for Electric Dryer, Washer Hookup, Icemaker Connection
Waterfront false
Roof Type Shingle
Parking Type Attached, Heated Garage, Garage Faces Side, Paved Drive, Off Street, Paved
Total Parking Spaces 2
Garage Yes
Building
Lot Description Level
Foundation Block
Sewer Public Sewer
Water Public
Schools
Elementary Schools Avery
Middle Schools Dedham
High Schools Dedham
Others
Senior Community false
Acceptable Financing Contract
Listing Terms Contract
Read Less
Bought with Diane Griffin • Diane Griffin Real Estate
GET MORE INFORMATION





