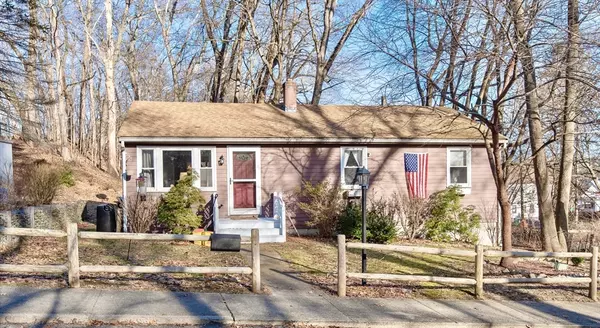For more information regarding the value of a property, please contact us for a free consultation.
6 Mason St Blackstone, MA 01504
Want to know what your home might be worth? Contact us for a FREE valuation!

Our team is ready to help you sell your home for the highest possible price ASAP
Key Details
Property Type Single Family Home
Sub Type Single Family Residence
Listing Status Sold
Purchase Type For Sale
Square Footage 1,440 sqft
Price per Sqft $290
MLS Listing ID 73206371
Sold Date 04/30/24
Style Ranch
Bedrooms 3
Full Baths 2
HOA Y/N false
Year Built 1984
Annual Tax Amount $5,462
Tax Year 2024
Lot Size 8,712 Sqft
Acres 0.2
Property Description
Welcome to 6 Mason Street! This charming 3-bedroom, 2-bathroom ranch-style home is nestled on a corner lot in a quiet neighborhood setting. As you enter the home, you will find the light and bright living room, with a large picture window and a closet. The open-concept living space brings you to the large kitchen, with stainless steel appliances and ample cabinet space. The slider door off the kitchen leads you outside to the expansive, multi-level deck and backyard space. All 3 bedrooms are located on the main level and have large closets. The first-floor bathroom features double sinks and a tiled shower with a tub. As you enter the partially-finished basement you will find the additional living space, with a large bonus room. The second full bathroom in the basement has a walk-in shower, and also the washer and dryer. The basement also features extra storage space, workshop, and an additional room that makes the perfect home gym or 4th bedroom.
Location
State MA
County Worcester
Zoning R1
Direction Main Street (RT 122) to Mason Street.
Rooms
Family Room Flooring - Laminate, Lighting - Sconce
Basement Full, Partially Finished, Bulkhead
Primary Bedroom Level Main, First
Kitchen Flooring - Laminate, Dining Area, Deck - Exterior, Exterior Access, Open Floorplan, Slider, Stainless Steel Appliances, Lighting - Overhead
Interior
Heating Baseboard, Natural Gas, Electric
Cooling None
Appliance Gas Water Heater
Laundry Bathroom - Full, Flooring - Vinyl, Electric Dryer Hookup, Washer Hookup, In Basement
Exterior
Exterior Feature Deck - Wood, Storage
Community Features Shopping, Park, Walk/Jog Trails, Laundromat, Bike Path, Public School
Waterfront false
Roof Type Shingle
Parking Type Paved Drive, Off Street, Paved
Total Parking Spaces 2
Garage No
Building
Lot Description Corner Lot, Gentle Sloping
Foundation Concrete Perimeter
Sewer Public Sewer
Water Public
Schools
Elementary Schools Mes/Jfk/Afm
Middle Schools Hartnett
High Schools Bmrhs
Others
Senior Community false
Read Less
Bought with Luis Martins Realty Team • RE/MAX Synergy
GET MORE INFORMATION





