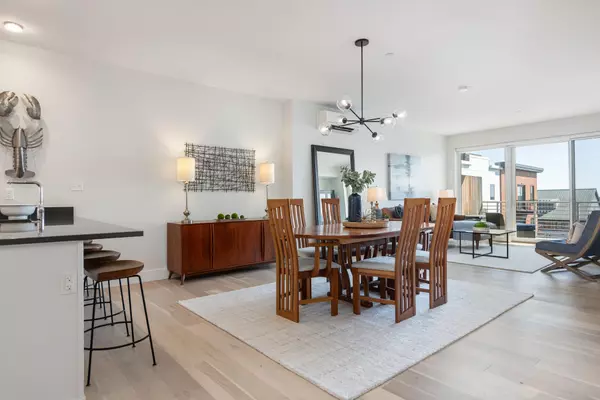Bought with Town & Shore Real Estate
For more information regarding the value of a property, please contact us for a free consultation.
383 Commercial ST #511 Portland, ME 04101
SOLD DATE : 04/30/2024Want to know what your home might be worth? Contact us for a FREE valuation!

Our team is ready to help you sell your home for the highest possible price ASAP
Key Details
Property Type Residential
Sub Type Condominium
Listing Status Sold
Square Footage 2,088 sqft
Subdivision Hobson'S Landing
MLS Listing ID 1587753
Sold Date 04/30/24
Style Contemporary
Bedrooms 3
Full Baths 3
Half Baths 1
HOA Fees $767/mo
HOA Y/N Yes
Abv Grd Liv Area 2,088
Originating Board Maine Listings
Year Built 2021
Annual Tax Amount $13,219
Tax Year 2023
Property Description
One of a few over 2000sf single level luxury condominiums on Portland's renown waterfront community. Urban sophistication with a gracious entry/foyer which leads to a generously-sized great room, dining room and separate glass-walled office/den. Enjoy entertaining with a chefs kitchen featuring upgraded Thermador appliances. Gaze out to the over 200 square foot deck situated above the beautiful common patio, and fall in love with the water and skyline views. Spacious ensuite primary bedroom features 2 amazing custom walk-in closets and a well- appointed bath with over-sized shower. Two more ensuite guest rooms, or perhaps you choose an office? will round out this flexible floor plan. All closets (most are walk-in) feature custom made closet systems. Oversized laundry room with custom storage. Enjoy the lovely gas fireplace this fall! On point building amenities include: lobby with concierge, fitness room, common room with kitchen, dog wash, reservable bikes and community- shared Tesla. This unit comes with one parking space, and a second space is available. The large storage unit comes in handy too! Hobson's Landing is steps from Portland's celebrated restaurants, shops, museums and galleries.
Location
State ME
County Cumberland
Zoning Mixed Use
Body of Water Casco Bay
Rooms
Basement None, Not Applicable
Primary Bedroom Level First
Master Bedroom First
Bedroom 2 First
Living Room First
Dining Room First Informal
Kitchen First Island, Pantry2, Eat-in Kitchen
Interior
Interior Features Walk-in Closets, Elevator Passenger, 1st Floor Bedroom, 1st Floor Primary Bedroom w/Bath, One-Floor Living, Pantry, Shower, Storage, Primary Bedroom w/Bath
Heating Multi-Zones, Heat Pump
Cooling Central Air
Fireplaces Number 1
Fireplace Yes
Appliance Washer, Refrigerator, Gas Range, Dryer, Disposal, Dishwasher
Laundry Built-Ins, Laundry - 1st Floor, Main Level, Washer Hookup
Exterior
Garage 1 - 4 Spaces, Paved, Common, Underground
Garage Spaces 1.0
Waterfront No
Waterfront Description Bay
View Y/N Yes
View Scenic
Roof Type Flat,Membrane
Street Surface Paved
Porch Deck
Parking Type 1 - 4 Spaces, Paved, Common, Underground
Garage Yes
Building
Lot Description Level, Open Lot, Sidewalks, Landscaped, Intown, Near Public Transit
Foundation Concrete Perimeter
Sewer Public Sewer
Water Public
Architectural Style Contemporary
Structure Type Clapboard,Brick,Steel Frame
Others
HOA Fee Include 767.03
Restrictions Yes
Energy Description Electric
Read Less

GET MORE INFORMATION





